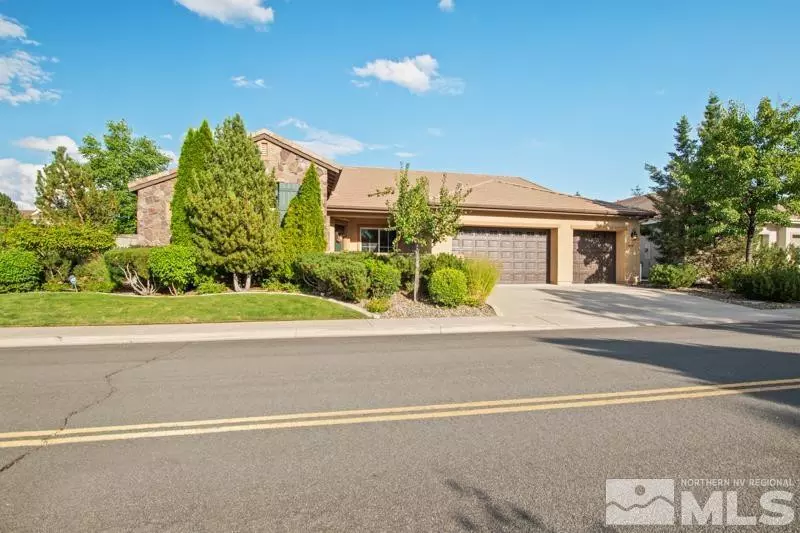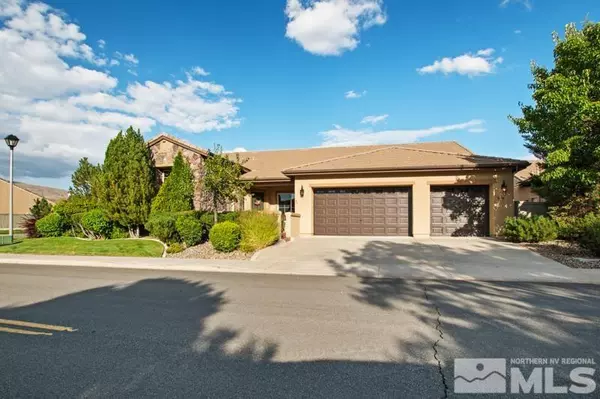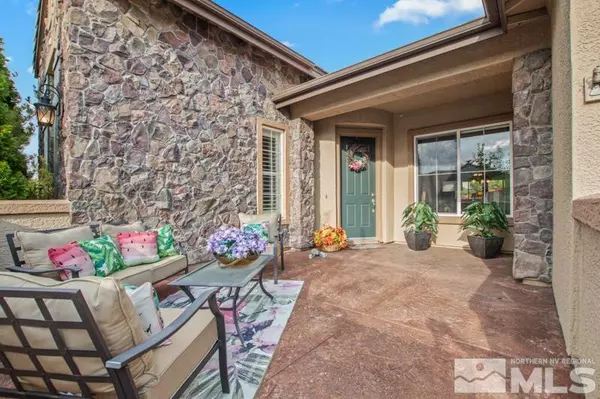$840,000
$869,500
3.4%For more information regarding the value of a property, please contact us for a free consultation.
4 Beds
3 Baths
3,200 SqFt
SOLD DATE : 10/16/2023
Key Details
Sold Price $840,000
Property Type Single Family Home
Sub Type Single Family Residence
Listing Status Sold
Purchase Type For Sale
Square Footage 3,200 sqft
Price per Sqft $262
Subdivision Double Diamond Ranch Village 25
MLS Listing ID 230009916
Sold Date 10/16/23
Bedrooms 4
Full Baths 2
Half Baths 1
HOA Fees $40/qua
Year Built 2002
Annual Tax Amount $4,740
Lot Size 7,840 Sqft
Acres 0.18
Lot Dimensions 0.18
Property Sub-Type Single Family Residence
Property Description
Stunning one level home with spacious 4-car garage. This meticulously home provides elegant finishes for comfort and lifelist options. The interior boast travertine floors, surround sound, alarm, and finishings that radiate elegance and comfort. The lovely low maintenance yard provides privacy, enhanced by a charming front courtyard. The home is conveniently situated close to two parks and scenic walking paths along the wetlands. The 4th bedroom is currently used as an office with no doors,, There is a retreat in the master that could be converted into a 5th bedroom. Features include: 4 car garage, Beautiful landscape, open floorplan, travertine and carpet floors, central vac, built-in book cases, large kitchen island, built in surround sound speakers, patio- front court yard, custom drapes and shades, gas hook up for bbq, walking distance from 2 parks.
Location
State NV
County Washoe
Community Double Diamond Ranch Village 25
Area Double Diamond Ranch Village 25
Zoning Pd
Direction Wilbur May/left Hearthstone
Rooms
Family Room Great Rooms
Other Rooms Bedroom Office Main Floor
Master Bedroom Double Sinks, On Main Floor, Shower Stall
Dining Room Separate Formal Room
Kitchen Breakfast Bar
Interior
Interior Features Breakfast Bar, Central Vacuum, Kitchen Island, Pantry, Primary Downstairs
Heating Fireplace(s), Forced Air, Natural Gas
Flooring Carpet
Equipment Satellite Dish
Fireplace Yes
Appliance Water Softener Owned
Laundry Cabinets, Laundry Area, Laundry Room, Sink
Exterior
Parking Features Attached, Garage Door Opener
Garage Spaces 4.0
Utilities Available Cable Available, Electricity Available, Internet Available, Natural Gas Available, Phone Available, Sewer Available, Water Available, Cellular Coverage, Water Meter Installed
Amenities Available None
View Y/N Yes
View Mountain(s)
Roof Type Tile
Total Parking Spaces 4
Garage Yes
Building
Lot Description Corner Lot, Landscaped, Level, Sprinklers In Front, Sprinklers In Rear
Story 1
Foundation Slab
Water Public
Structure Type Stone,Stucco
Schools
Elementary Schools Double Diamond
Middle Schools Depoali
High Schools Damonte
Others
Tax ID 161-105-08
Acceptable Financing 1031 Exchange, Cash, Conventional, FHA, VA Loan
Listing Terms 1031 Exchange, Cash, Conventional, FHA, VA Loan
Read Less Info
Want to know what your home might be worth? Contact us for a FREE valuation!

Our team is ready to help you sell your home for the highest possible price ASAP
GET MORE INFORMATION

REALTOR® | Lic# CA 01350620 NV BS145655






