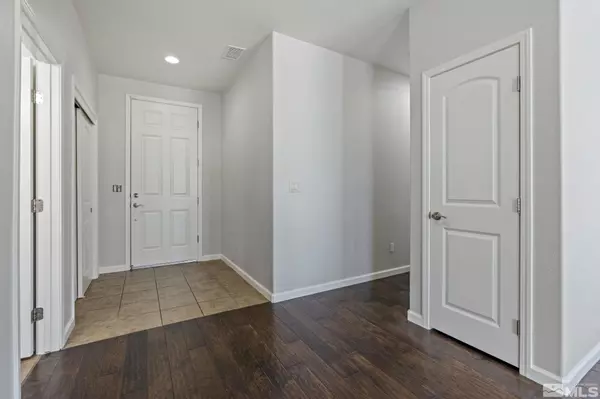$699,999
$699,999
For more information regarding the value of a property, please contact us for a free consultation.
4 Beds
3 Baths
2,062 SqFt
SOLD DATE : 09/25/2023
Key Details
Sold Price $699,999
Property Type Single Family Home
Sub Type Single Family Residence
Listing Status Sold
Purchase Type For Sale
Square Footage 2,062 sqft
Price per Sqft $339
MLS Listing ID 230004581
Sold Date 09/25/23
Bedrooms 4
Full Baths 3
HOA Fees $95/mo
Year Built 2013
Annual Tax Amount $4,058
Lot Size 8,276 Sqft
Acres 0.19
Lot Dimensions 0.19
Property Sub-Type Single Family Residence
Property Description
This stunning 4 bedroom, 3 full bath single story home in South Meadows offers a great open floor plan with wonderful mountain views and plenty of natural lighting. This home has beautiful engineered hardwood flooring, all new interior paint, granite countertops, massive kitchen island and a open concept floorplan that is great for entertaining! Double walk in closet in the primary bedroom for all the fashions you desire!, Don't waster your time with yard work, the front yard is fully maintained by HOA, you have artificial turf grass in the backyard with a hot tub (included with sale) for those nights of relaxing and listening to the water in the water feature with a pond. Or sit next to the hand built fireplace for those cozy nights. A drip line installed to help the peach trees and grape vines to bloom and the yields are massive! Easy access to veterans pkwy and nearby shopping centers, walking trails, bird watching and so much more! This is one you don't want to miss! (New Pictures with all new interior paint will be uploaded shortly, the Kitchen photos are with the new paint)
Location
State NV
County Washoe
Zoning PD
Direction Aiden way
Rooms
Family Room High Ceilings
Other Rooms None
Master Bedroom Double Sinks, Shower Stall, Walk-In Closet(s) 2
Dining Room Great Room
Kitchen Breakfast Nook
Interior
Interior Features Ceiling Fan(s), High Ceilings, Kitchen Island, No Interior Steps, Pantry, Smart Thermostat, Walk-In Closet(s)
Heating Forced Air, Natural Gas
Cooling Central Air, Refrigerated
Flooring Ceramic Tile
Fireplace No
Appliance Gas Cooktop
Laundry Laundry Area, Laundry Room, Shelves
Exterior
Exterior Feature Entry Flat or Ramped Access, None
Parking Features Attached, Garage Door Opener
Garage Spaces 3.0
Utilities Available Electricity Available, Natural Gas Available, Sewer Available, Water Available, Water Meter Installed
Amenities Available Landscaping, Maintenance Grounds
View Y/N Yes
View Mountain(s)
Roof Type Pitched,Tile
Porch Patio
Total Parking Spaces 3
Garage Yes
Building
Lot Description Corner Lot, Cul-De-Sac, Landscaped, Level
Story 1
Foundation Slab
Water Public
Structure Type Stucco
Schools
Elementary Schools Double Diamond
Middle Schools Depoali
High Schools Damonte
Others
Tax ID 14118104
Acceptable Financing 1031 Exchange, Cash, Conventional, FHA, VA Loan
Listing Terms 1031 Exchange, Cash, Conventional, FHA, VA Loan
Read Less Info
Want to know what your home might be worth? Contact us for a FREE valuation!

Our team is ready to help you sell your home for the highest possible price ASAP
GET MORE INFORMATION

REALTOR® | Lic# CA 01350620 NV BS145655






