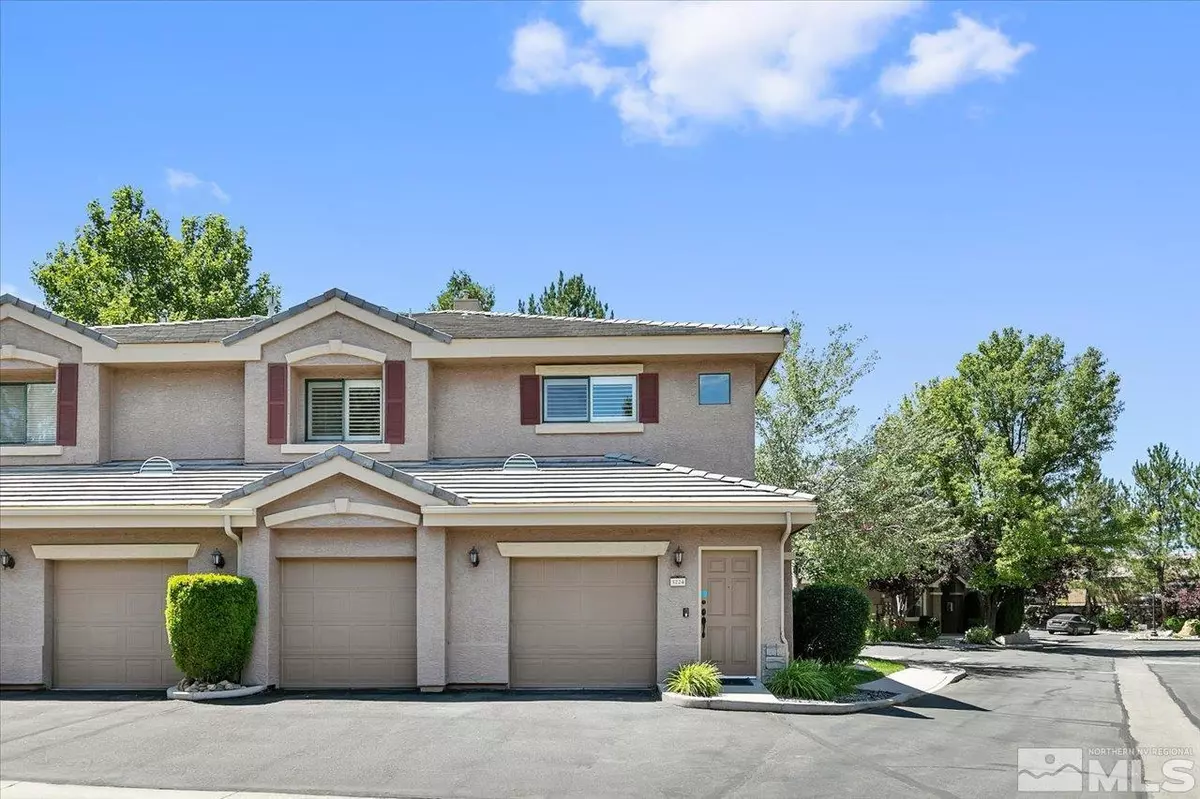$495,000
$510,000
2.9%For more information regarding the value of a property, please contact us for a free consultation.
3 Beds
2 Baths
1,546 SqFt
SOLD DATE : 09/22/2023
Key Details
Sold Price $495,000
Property Type Condo
Sub Type Condominium
Listing Status Sold
Purchase Type For Sale
Square Footage 1,546 sqft
Price per Sqft $320
MLS Listing ID 230008799
Sold Date 09/22/23
Bedrooms 3
Full Baths 2
HOA Fees $370/mo
Year Built 2000
Annual Tax Amount $2,435
Lot Size 435 Sqft
Acres 0.01
Lot Dimensions 0.01
Property Sub-Type Condominium
Property Description
Beautifully upgraded and rare 3bed/2bath 1546 sqft condo in the luxurious community of Tanamera! Recently remodeled kitchen showcases solid hickory soft-closing cabinets with pull out shelving, solid quartz countertops, gorgeous tile backsplash, stainless steel LG appliances and porcelain tile floors. Primary bath was also remodeled with the same solid wood cabinets, dual vanities and a large walk-in tiled shower. Enjoy cooling off inside during those hot summer days thanks to a brand new AC unit!, This end unit condo has a tranquil covered patio surrounded by mature pine trees for additional privacy. Among the many upgrades you will find plantation shutters throughout and Hunter Douglas curtains in the primary bedroom. All three bedrooms have large, walk-in closets. Unit 5224 is walking distance to the pool and clubhouse so you are able to enjoy all the amenities The Resort at Tanamera has to offer! The HOA includes access to a full gym, pilates studio, racquetball courts, sauna, pool, hot tub, community clubhouse, lounge, pool table, game room and bbq area all for your enjoyment! It also covers all exterior maintenance of the building and common area landscaping along with secure gated access.
Location
State NV
County Washoe
Zoning Mf21
Direction S. Meadows Pkwy/Prairie Dog
Rooms
Other Rooms None
Master Bedroom Double Sinks, Shower Stall, Walk-In Closet(s) 2
Dining Room Kitchen Combination
Kitchen Breakfast Bar
Interior
Interior Features Breakfast Bar, Smart Thermostat, Walk-In Closet(s)
Heating Electric, Fireplace(s), Forced Air, Natural Gas
Cooling Central Air, Electric, Refrigerated
Flooring Ceramic Tile
Fireplaces Type Gas Log
Fireplace Yes
Appliance Gas Cooktop
Laundry In Hall, Laundry Area
Exterior
Exterior Feature None
Parking Features Assigned, Attached, Garage Door Opener
Garage Spaces 1.0
Utilities Available Cable Available, Electricity Available, Internet Available, Natural Gas Available, Phone Available, Sewer Available, Water Available, Cellular Coverage
Amenities Available Fitness Center, Gated, Landscaping, Maintenance Grounds, Maintenance Structure, Management, Parking, Pool, Racquetball, Sauna, Spa/Hot Tub, Clubhouse/Recreation Room
View Y/N Yes
View Mountain(s), Trees/Woods
Roof Type Pitched,Tile
Porch Patio
Total Parking Spaces 1
Garage Yes
Building
Lot Description Common Area, Landscaped, Level, Sprinklers In Front, Sprinklers In Rear
Story 1
Foundation Slab
Water Public
Structure Type Stucco
Schools
Elementary Schools Double Diamond
Middle Schools Depoali
High Schools Damonte
Others
Tax ID 16091821
Acceptable Financing 1031 Exchange, Cash, Conventional
Listing Terms 1031 Exchange, Cash, Conventional
Read Less Info
Want to know what your home might be worth? Contact us for a FREE valuation!

Our team is ready to help you sell your home for the highest possible price ASAP
GET MORE INFORMATION

REALTOR® | Lic# CA 01350620 NV BS145655






