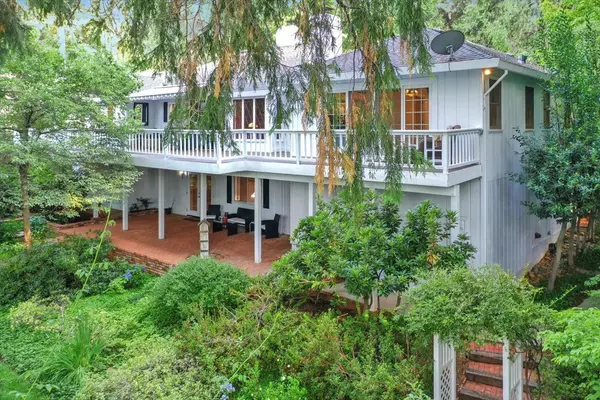$750,000
$794,000
5.5%For more information regarding the value of a property, please contact us for a free consultation.
3 Beds
4 Baths
3,193 SqFt
SOLD DATE : 09/18/2023
Key Details
Sold Price $750,000
Property Type Single Family Home
Sub Type Single Family Residence
Listing Status Sold
Purchase Type For Sale
Square Footage 3,193 sqft
Price per Sqft $234
MLS Listing ID 223080280
Sold Date 09/18/23
Bedrooms 3
Full Baths 3
HOA Y/N No
Originating Board MLS Metrolist
Year Built 1973
Lot Size 0.520 Acres
Acres 0.52
Property Description
Classic Traditional Architecture and Floor Plan that lives like a single* story home. Overflowing with Character & Quality. Impeccably maintained & updated for modern living. Perfectly located just moments from downtown, shopping, medical facilities, hospital, high school & services. The floor plan features a stunning Living Room w/marble fireplace. Large Formal Dining. Amazing Family Room w/Clear Heart Redwood walls, fireplace & coved ceiling. The Kitchen & Breakfast Nook combined make a spacious environment for easy living & entertaining. Remarkable Primary Suite w/ wonderful glass door, deck access, large closet & generous bathroom. Great guest suite, too! Oversized laundry area w/ built in home office. Incredible moulding throughout. Full length deck w/privacy and forested views and power retractable awning. Bonus multipurpose lower* level w/ full bath, separate entrance & brick patio. All city services including: water, gas, electric plus high speed internet. Mature landscaping with multiple planting beds, hardscaping & another deck. Great storage under the house. Oversized 2 car garage and circular drive w/RV access.
Location
State CA
County Nevada
Area 13106
Direction Ridge to Echo Ridge
Rooms
Family Room Deck Attached, View
Basement Partial
Master Bathroom Shower Stall(s), Double Sinks, Soaking Tub, Tile, Tub, Window
Master Bedroom Ground Floor, Walk-In Closet, Outside Access, Sitting Area
Living Room Sunken
Dining Room Breakfast Nook, Formal Room
Kitchen Breakfast Room, Pantry Cabinet, Ceramic Counter, Pantry Closet, Tile Counter
Interior
Interior Features Formal Entry
Heating Central, Fireplace(s), Natural Gas
Cooling Ceiling Fan(s), Central, Whole House Fan
Flooring Carpet, Tile, Marble, Wood
Fireplaces Number 2
Fireplaces Type Living Room, Stone, Family Room, Wood Burning, Gas Log
Equipment Air Purifier, Central Vacuum
Window Features Dual Pane Partial,Window Coverings,Window Screens
Appliance Free Standing Refrigerator, Built-In Gas Oven, Built-In Gas Range, Gas Water Heater, Hood Over Range, Dishwasher, Disposal, Microwave, Double Oven, Plumbed For Ice Maker, Self/Cont Clean Oven, Free Standing Freezer
Laundry Cabinets, Laundry Closet, Sink, Electric, Space For Frzr/Refr, Gas Hook-Up, Ground Floor, Inside Room
Exterior
Garage 24'+ Deep Garage, Attached, RV Possible, Enclosed, Garage Door Opener, Uncovered Parking Spaces 2+, Workshop in Garage, Interior Access
Garage Spaces 2.0
Fence Back Yard, Fenced, Wood, Full, Masonry
Utilities Available Cable Connected, Dish Antenna, Public, Generator, Internet Available, Natural Gas Connected
View Park, Forest, Valley, Woods
Roof Type Shingle,Composition
Topography Level,Trees Many
Street Surface Asphalt,Paved
Porch Awning, Covered Deck, Uncovered Deck
Private Pool No
Building
Lot Description Auto Sprinkler F&R, Private, Curb(s)/Gutter(s), Landscape Back, Landscape Front
Story 2
Foundation MasonryPerimeter, Raised
Sewer Septic System
Water Meter on Site, Public
Architectural Style Colonial, Traditional
Schools
Elementary Schools Nevada City
Middle Schools Nevada City
High Schools Nevada Joint Union
School District Nevada
Others
Senior Community No
Tax ID 035-080-052-000
Special Listing Condition None
Pets Description Yes
Read Less Info
Want to know what your home might be worth? Contact us for a FREE valuation!

Our team is ready to help you sell your home for the highest possible price ASAP

Bought with Keller Williams Realty Gold Country
GET MORE INFORMATION

REALTOR® | Lic# CA 01350620 NV BS145655






