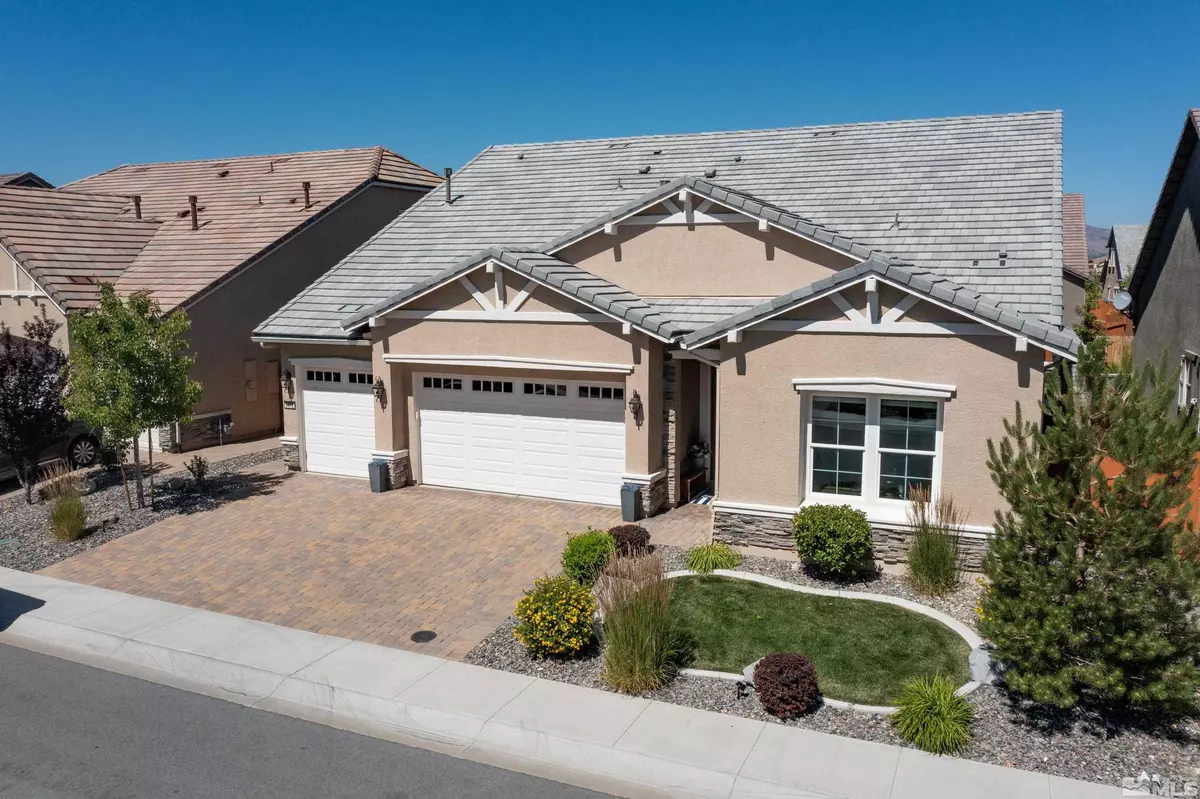$844,999
$844,999
For more information regarding the value of a property, please contact us for a free consultation.
3 Beds
3 Baths
2,369 SqFt
SOLD DATE : 09/08/2023
Key Details
Sold Price $844,999
Property Type Single Family Home
Sub Type Single Family Residence
Listing Status Sold
Purchase Type For Sale
Square Footage 2,369 sqft
Price per Sqft $356
MLS Listing ID 230008113
Sold Date 09/08/23
Bedrooms 3
Full Baths 2
Half Baths 1
HOA Fees $115/mo
Year Built 2017
Annual Tax Amount $5,481
Lot Size 6,098 Sqft
Acres 0.14
Lot Dimensions 0.14
Property Sub-Type Single Family Residence
Property Description
Welcome home to your south Reno haven! A blend of luxury, functionality, and location, this meticulously designed Toll Brothers home has everything. Living area flowing seamlessly into the kitchen, dining room and onto your landscaped patio with Hot Tub (to convey) & Water Feature, high ceilings, enhanced surround sound and abundant natural light. Chef's kitchen with extended island and ample storage space, master suite with upgraded shower and walk-in, carpets have been stretched. 240V for EV charging!, All appliances, hot tub and shed to convey! The adjacent dining area or breakfast nook offers two delightful settings for enjoying meals with loved ones and creating lasting memories. The home offers three generously sized bedrooms, jack and jill off secondary bedrooms. The master suite is a true sanctuary, complete with dual sinks and upgraded walk out shower. Don't miss the master closet, a true masterpiece! The backyard is an oasis of tranquility. Imagine hosting barbecues, basking in the Nevada sunshine, or simply relaxing in the shade under the covered patio. Stamped concrete, pavers and turf surround a stunning water feature wand hot tub. Not to mention the proximity to Steamboat where you can walk, ride bikes and admire the wild mustangs.
Location
State NV
County Washoe
Zoning PD
Direction Veterans to Long Meadow
Rooms
Family Room None
Other Rooms None
Master Bedroom Double Sinks, On Main Floor, Shower Stall, Walk-In Closet(s) 2
Dining Room Living Room Combination
Kitchen Built-In Dishwasher
Interior
Interior Features Ceiling Fan(s), High Ceilings, Kitchen Island, Primary Downstairs, Smart Thermostat, Walk-In Closet(s)
Heating Electric, ENERGY STAR Qualified Equipment, Forced Air, Natural Gas
Cooling Central Air, Electric, ENERGY STAR Qualified Equipment, Refrigerated
Flooring Ceramic Tile
Fireplace No
Appliance Gas Cooktop
Laundry Laundry Area, Shelves, Sink
Exterior
Exterior Feature None
Parking Features Attached, Electric Vehicle Charging Station(s), Garage Door Opener
Garage Spaces 3.0
Utilities Available Cable Available, Electricity Available, Internet Available, Natural Gas Available, Phone Available, Sewer Available, Water Available, Cellular Coverage
Amenities Available Fitness Center, Maintenance Grounds, Pool, Spa/Hot Tub, Clubhouse/Recreation Room
View Y/N No
Roof Type Pitched,Tile
Porch Patio
Total Parking Spaces 3
Garage Yes
Building
Lot Description Landscaped, Level, Sprinklers In Front, Sprinklers In Rear
Story 1
Foundation Slab
Water Public
Structure Type Stucco
Schools
Elementary Schools Nick Poulakidas
Middle Schools Depoali
High Schools Damonte
Others
Tax ID 16512220
Acceptable Financing 1031 Exchange, Cash, Conventional, FHA, VA Loan
Listing Terms 1031 Exchange, Cash, Conventional, FHA, VA Loan
Read Less Info
Want to know what your home might be worth? Contact us for a FREE valuation!

Our team is ready to help you sell your home for the highest possible price ASAP
GET MORE INFORMATION

REALTOR® | Lic# CA 01350620 NV BS145655






