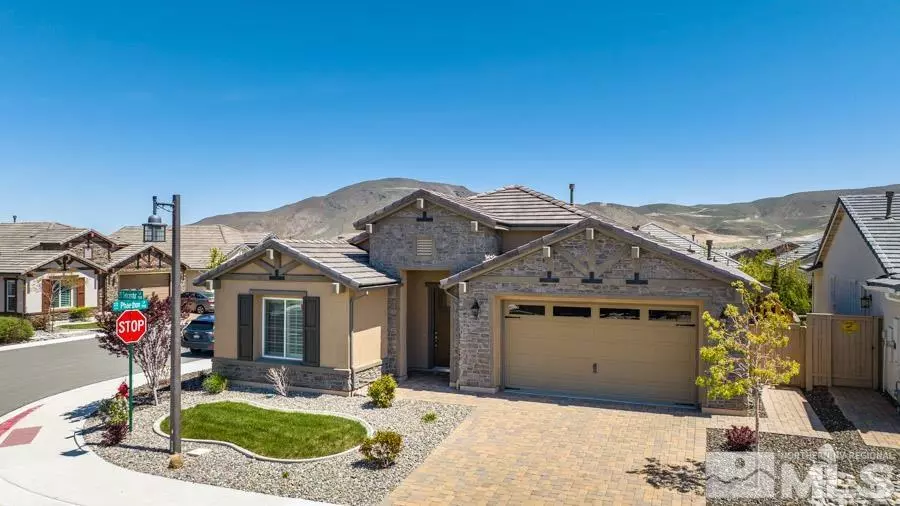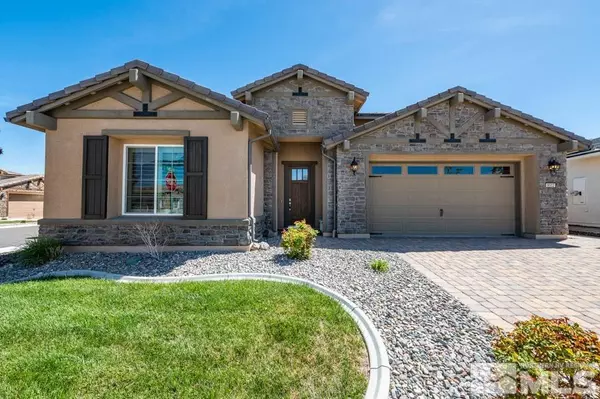$690,000
$699,400
1.3%For more information regarding the value of a property, please contact us for a free consultation.
2 Beds
2 Baths
1,661 SqFt
SOLD DATE : 09/01/2023
Key Details
Sold Price $690,000
Property Type Single Family Home
Sub Type Single Family Residence
Listing Status Sold
Purchase Type For Sale
Square Footage 1,661 sqft
Price per Sqft $415
MLS Listing ID 230005802
Sold Date 09/01/23
Bedrooms 2
Full Baths 2
HOA Fees $356/mo
Year Built 2018
Annual Tax Amount $4,704
Lot Size 6,534 Sqft
Acres 0.15
Lot Dimensions 0.15
Property Sub-Type Single Family Residence
Property Description
Open House Sun 7/9/23 12 to 2 pm On a premium corner lot near the back of the Regency at Presidio 55+ neighborhood you will find this move-in ready, immaculate home. Inside is an open floor plan, 2 bed, 2 bath & den. Den has shutters for privacy. The guest room is separate from primary bedroom. Views to the hills from the great room and covered patio are a scenic backdrop, perfect for entertaining indoors and outdoors. The east facing backyard provides morning sun and shaded evenings for outside living, Walking distance to the resort style clubhouse. The Regency 55+ community clubhouse has 17,000+ sf of indoor recreation including an indoor, spa, billiards/game room, weight and cardio room, aerobics and fitness center, formal lounge and more! Lots of established clubs, activities, and parties are the epicenter of the Regency community. Outdoors offers pickle ball courts, bocce ball courts, tennis courts and access to surrounding bike & walking paths. When you purchase in Regency at Presidio, you have access to both clubhouses - Presidio clubhouse has an outdoor pool & gym. In close proximity are shopping, skiing, and the airport.
Location
State NV
County Washoe
Zoning PD
Direction Regency Park to Gazala to Maximus to Tencendur
Rooms
Family Room Great Rooms
Other Rooms Entrance Foyer
Master Bedroom Double Sinks, Shower Stall, Walk-In Closet(s) 2
Dining Room Great Room
Kitchen Breakfast Bar
Interior
Interior Features Breakfast Bar, Kitchen Island, Smart Thermostat, Walk-In Closet(s)
Heating Forced Air, Natural Gas
Flooring Ceramic Tile
Fireplace No
Laundry Cabinets, Laundry Room, Sink
Exterior
Exterior Feature None
Parking Features Attached, Garage Door Opener
Garage Spaces 2.0
Utilities Available Cable Available, Electricity Available, Internet Available, Natural Gas Available, Phone Available, Sewer Available, Water Available, Cellular Coverage, Centralized Data Panel
Amenities Available Fitness Center, Gated, Landscaping, Maintenance Grounds, Management, Spa/Hot Tub, Tennis Court(s), Clubhouse/Recreation Room
View Y/N Yes
View Mountain(s)
Roof Type Pitched,Tile
Porch Patio
Total Parking Spaces 2
Garage Yes
Building
Lot Description Corner Lot, Landscaped, Level, Sprinklers In Front, Sprinklers In Rear
Story 1
Foundation Slab
Water Public
Structure Type Stucco
Schools
Elementary Schools Nick Poulakidas
Middle Schools Depoali
High Schools Damonte
Others
Tax ID 14160112
Acceptable Financing Cash, Conventional, FHA, VA Loan
Listing Terms Cash, Conventional, FHA, VA Loan
Read Less Info
Want to know what your home might be worth? Contact us for a FREE valuation!

Our team is ready to help you sell your home for the highest possible price ASAP
GET MORE INFORMATION

REALTOR® | Lic# CA 01350620 NV BS145655






