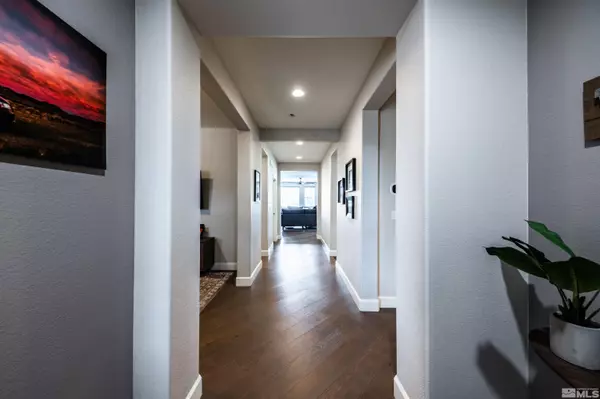$995,000
$1,050,000
5.2%For more information regarding the value of a property, please contact us for a free consultation.
3 Beds
3 Baths
2,622 SqFt
SOLD DATE : 08/28/2023
Key Details
Sold Price $995,000
Property Type Single Family Home
Sub Type Single Family Residence
Listing Status Sold
Purchase Type For Sale
Square Footage 2,622 sqft
Price per Sqft $379
MLS Listing ID 230005432
Sold Date 08/28/23
Bedrooms 3
Full Baths 2
Half Baths 1
HOA Fees $51/qua
Year Built 2015
Annual Tax Amount $6,248
Lot Size 0.310 Acres
Acres 0.31
Lot Dimensions 0.31
Property Sub-Type Single Family Residence
Property Description
Nicely upgraded home on the hills in South Reno. The living area boasts a built-in gas fireplace with a recessed TV, creating a cozy and modern ambiance. Laminate hardwood flooring in the living areas with mountain views from kitchen and living room. The kitchen has been remodeled and features quartz and granite countertops, combining elegance and functionality. The addition of a raised counter provides a convenient space for quick meals or casual dining. Enjoy the large, covered patio and fully custom, landscaped yard including lighting, built in natural gas BBQ with concrete counter tops and stainless-steel doors, fire pit area. Wired for outdoor speakers and has natural gas and electrical stubbed to back yard for future pool. The home is equipped with various smart features, adding convenience and efficiency. Tesla Charger in the Garage and RV parking. Overall, this upgraded home in South Reno provides a comfortable and stylish living environment, both indoors and outdoors, with modern amenities and smart features for convenience and efficiency.
Location
State NV
County Washoe
Zoning SF3
Direction Gold Mine
Rooms
Family Room None
Other Rooms Office Den
Master Bedroom Double Sinks, Shower Stall, Walk-In Closet(s) 2
Dining Room Great Room
Kitchen Breakfast Bar
Interior
Interior Features Breakfast Bar, Ceiling Fan(s), High Ceilings, Kitchen Island, Pantry, Smart Thermostat, Walk-In Closet(s)
Heating Forced Air, Natural Gas
Cooling Central Air, Refrigerated
Flooring Ceramic Tile
Fireplaces Type Gas Log
Fireplace Yes
Appliance Gas Cooktop
Laundry Laundry Area, Laundry Room
Exterior
Exterior Feature Built-in Barbecue
Parking Features Attached, Electric Vehicle Charging Station(s), Garage Door Opener, RV Access/Parking, Tandem
Garage Spaces 3.0
Utilities Available Electricity Available, Internet Available, Natural Gas Available, Sewer Available, Water Available, Cellular Coverage, Water Meter Installed
Amenities Available Maintenance Grounds, None
View Y/N Yes
View Mountain(s)
Roof Type Pitched,Tile
Porch Patio
Total Parking Spaces 3
Garage Yes
Building
Lot Description Common Area, Landscaped, Level, Sprinklers In Front, Sprinklers In Rear
Story 1
Foundation Slab
Water Public
Structure Type Stucco
Schools
Elementary Schools Nick Poulakidas
Middle Schools Depoali
High Schools Damonte
Others
Tax ID 14520206
Acceptable Financing 1031 Exchange, Cash, Conventional, FHA, VA Loan
Listing Terms 1031 Exchange, Cash, Conventional, FHA, VA Loan
Read Less Info
Want to know what your home might be worth? Contact us for a FREE valuation!

Our team is ready to help you sell your home for the highest possible price ASAP
GET MORE INFORMATION

REALTOR® | Lic# CA 01350620 NV BS145655






