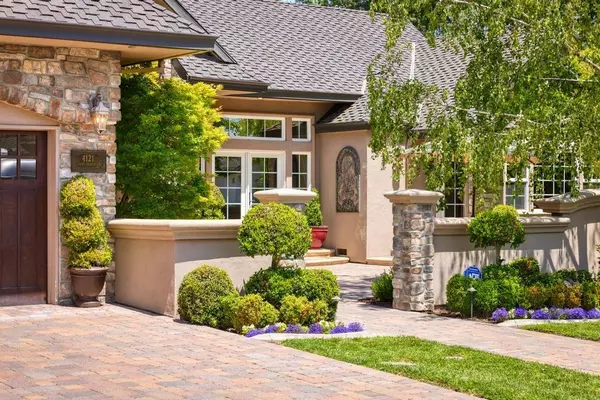$1,300,000
$1,350,000
3.7%For more information regarding the value of a property, please contact us for a free consultation.
3 Beds
4 Baths
4,879 SqFt
SOLD DATE : 08/17/2023
Key Details
Sold Price $1,300,000
Property Type Single Family Home
Sub Type Single Family Residence
Listing Status Sold
Purchase Type For Sale
Square Footage 4,879 sqft
Price per Sqft $266
MLS Listing ID 223046620
Sold Date 08/17/23
Bedrooms 3
Full Baths 4
HOA Y/N No
Year Built 1964
Lot Size 0.414 Acres
Acres 0.4144
Property Sub-Type Single Family Residence
Source MLS Metrolist
Property Description
Welcome to Golden Pond! This gorgeous Riviera Cliffs estate features Travertine floors, granite countertops in the huge chef's kitchen, private Delta access with boathouse and more. Enjoy your morning coffee in the primary suite, or on your private deck in the sprawling backyard. Perfect for multi-gen living and an entertainer's dream. You won't want to leave your own personal oasis once you step inside!
Location
State CA
County San Joaquin
Area 20701
Direction From I5, exit Country Club/Alpine. Down towards the country club, right on Rainer. Right on Yacht Harbor
Rooms
Family Room Cathedral/Vaulted, View, Open Beam Ceiling
Guest Accommodations No
Master Bathroom Bidet, Shower Stall(s), Double Sinks, Walk-In Closet, Window
Master Bedroom Sitting Room, Ground Floor, Walk-In Closet, Outside Access, Wet Bar
Living Room Cathedral/Vaulted, View, Open Beam Ceiling
Dining Room Formal Room, Formal Area
Kitchen Breakfast Area, Pantry Closet, Granite Counter, Island w/Sink
Interior
Interior Features Cathedral Ceiling, Formal Entry, Open Beam Ceiling, Wet Bar
Heating Central, Fireplace(s)
Cooling Ceiling Fan(s), Central, Whole House Fan, MultiUnits, MultiZone
Flooring Other
Fireplaces Number 2
Fireplaces Type Living Room, Family Room, Gas Piped
Equipment Home Theater Equipment
Window Features Dual Pane Full,Window Coverings,Window Screens
Appliance Built-In Freezer, Built-In Gas Oven, Built-In Gas Range, Built-In Refrigerator, Hood Over Range, Compactor, Dishwasher, Disposal, Microwave, Double Oven, Warming Drawer
Laundry Cabinets, Sink, Inside Area
Exterior
Exterior Feature BBQ Built-In, Uncovered Courtyard
Parking Features Attached, Boat Dock, Boat Storage, Garage Door Opener, Garage Facing Front
Garage Spaces 3.0
Fence Back Yard
Pool Built-In, Pool Cover, Pool Sweep, Heat None
Utilities Available Public
View River, Water
Roof Type Composition
Street Surface Asphalt
Porch Covered Patio
Private Pool Yes
Building
Lot Description Auto Sprinkler F&R, Private, River Access, Street Lights, Landscape Back, Landscape Front
Story 2
Foundation Raised
Sewer Public Sewer
Water Treatment Equipment, Public
Architectural Style French Normandy
Level or Stories Two
Schools
Elementary Schools Stockton Unified
Middle Schools Stockton Unified
High Schools Stockton Unified
School District San Joaquin
Others
Senior Community No
Tax ID 109-050-09
Special Listing Condition Offer As Is
Read Less Info
Want to know what your home might be worth? Contact us for a FREE valuation!

Our team is ready to help you sell your home for the highest possible price ASAP

Bought with Partners Real Estate Inc.
GET MORE INFORMATION

REALTOR® | Lic# CA 01350620 NV BS145655






