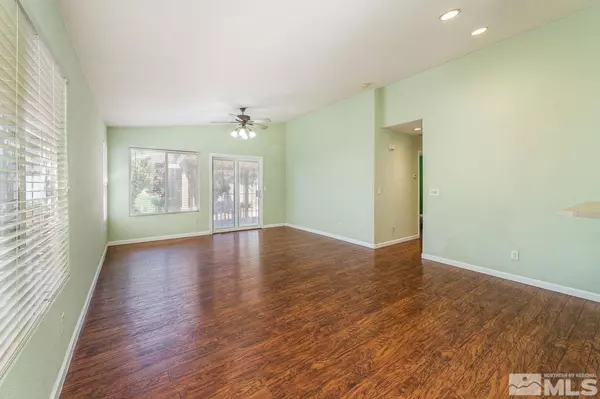$330,000
$330,000
For more information regarding the value of a property, please contact us for a free consultation.
2 Beds
2 Baths
1,038 SqFt
SOLD DATE : 08/11/2023
Key Details
Sold Price $330,000
Property Type Single Family Home
Sub Type Single Family Residence
Listing Status Sold
Purchase Type For Sale
Square Footage 1,038 sqft
Price per Sqft $317
MLS Listing ID 230006077
Sold Date 08/11/23
Bedrooms 2
Full Baths 2
HOA Fees $230/mo
Year Built 2001
Annual Tax Amount $985
Lot Size 4,791 Sqft
Acres 0.11
Lot Dimensions 0.11
Property Sub-Type Single Family Residence
Property Description
Welcome to your new home! Situated in close proximity to various shopping establishments, restaurants, and conveniently accessible from USA Parkway for those commuting to work, this property offers an open yet cozy layout with two bedrooms and two bathrooms, ensuring a comfortable and welcoming environment. Well maintained, this home is now seeking its new owner. From the moment you arrive, you will be greeted by its lovely curb appeal. The backyard serves as a private retreat, offering a serene oasis, where you can unwind and indulge in the tranquility of a beautifully landscaped low maintenance space. Additionally, a carefully covered patio provides the perfect setting for entertaining guests and creating cherished memories. Enjoy a luxurious lifestyle with an HOA that provides a clubhouse, indoor pool, library, gym, tennis courts, community garden, and a community center serving seniors. Benefit from RV/boat parking, clubhouse rental for events, front lawn care, and 24hr guard patrol. Experience exceptional amenities and a secure environment.
Location
State NV
County Storey
Zoning PUD/MHO
Direction canyon way-de la couleurs-de la divoire- d'emerald
Rooms
Family Room None
Other Rooms None
Master Bedroom Double Sinks, Walk-In Closet(s) 2
Dining Room Living Room Combination
Kitchen Breakfast Bar
Interior
Interior Features Breakfast Bar, Ceiling Fan(s), High Ceilings, Smart Thermostat, Walk-In Closet(s)
Heating Forced Air, Propane
Cooling Central Air, Refrigerated
Flooring Laminate
Fireplace No
Appliance Gas Cooktop
Laundry Cabinets, Laundry Area
Exterior
Exterior Feature None
Parking Features Attached, Garage Door Opener
Garage Spaces 2.0
Utilities Available Cable Available, Electricity Available, Internet Available, Phone Available, Sewer Available, Water Available, Cellular Coverage, Propane
Amenities Available Fitness Center, Landscaping, Maintenance Grounds, Parking, Pool, Security, Spa/Hot Tub, Storage, Tennis Court(s), Clubhouse/Recreation Room
View Y/N Yes
View Mountain(s)
Roof Type Composition,Pitched,Shingle
Porch Patio
Total Parking Spaces 2
Garage Yes
Building
Lot Description Landscaped, Level, Sprinklers In Front
Story 1
Foundation Crawl Space
Water Public, Well
Structure Type Wood Siding
Schools
Elementary Schools Hillside
Middle Schools Virginia City
High Schools Virginia City
Others
Tax ID 00354507
Acceptable Financing 1031 Exchange, Cash, Conventional, FHA, VA Loan
Listing Terms 1031 Exchange, Cash, Conventional, FHA, VA Loan
Read Less Info
Want to know what your home might be worth? Contact us for a FREE valuation!

Our team is ready to help you sell your home for the highest possible price ASAP
GET MORE INFORMATION

REALTOR® | Lic# CA 01350620 NV BS145655






