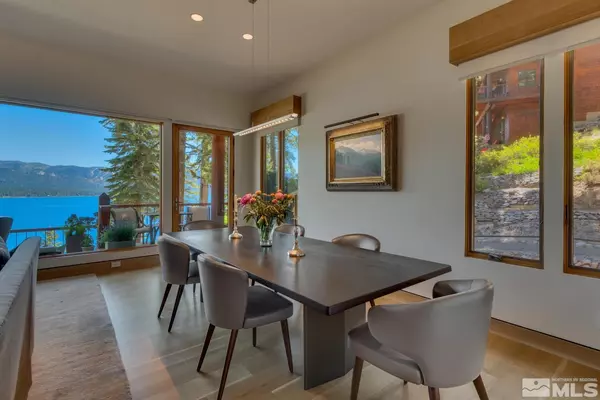$4,600,000
$4,725,000
2.6%For more information regarding the value of a property, please contact us for a free consultation.
2 Beds
2.5 Baths
1,956 SqFt
SOLD DATE : 08/10/2023
Key Details
Sold Price $4,600,000
Property Type Condo
Sub Type Condo/Townhouse
Listing Status Sold
Purchase Type For Sale
Square Footage 1,956 sqft
Price per Sqft $2,351
Subdivision Nv
MLS Listing ID 230007239
Sold Date 08/10/23
Bedrooms 2
Full Baths 2
Half Baths 1
Year Built 1980
Annual Tax Amount $8,873
Lot Size 435 Sqft
Acres 0.01
Property Description
This beautifully remodeled Stillwater Cove lakefront unit, boasts gorgeous lake views, an open floor plan, and exquisite finishes. Offering a cozy elegance, this end unit enjoys exceptional natural light through the large picture windows. Two bedroom suites plus office and half bath. The unit is located in the heart of the complex being in close proximity to the amenities that Stillwater Cove has to offer. Amenities include a marina with a gas dock, buoys, beach, tennis courts, gym, pool, and restaurant. With only 47 units on the 24-acre grounds, Stillwater Cove is considered to be "a lakeside playground for a chosen few." With the upcoming Waldorf Astoria and Cal-Neva Resort redevelopment, the renaissance of Crystal Bay is underway. Get in now! Please inquire for more information.
Location
State NV
County Washoe
Area Incline Village/N Tahoe
Zoning TA_SP
Rooms
Family Room None
Other Rooms Office-Den(not incl bdrm)
Dining Room Living Rm Combo
Kitchen Island
Interior
Interior Features Smoke Detector(s)
Heating Radiant Heat-Floor
Cooling Radiant Heat-Floor
Flooring Carpet, Wood
Fireplaces Type Yes
Appliance Dryer, Refrigerator in Kitchen, Washer
Laundry Hall Closet
Exterior
Exterior Feature In Ground Pool, Pier, Tennis Courts
Parking Features Designated Parking
Fence Full
Community Features Beach, Buoy, Club Hs/Rec Room, Dock, Garage, Gym, Marina, Pier, Pool, Tennis
Utilities Available Electricity, Internet Available, Natural Gas
View Lake, Mountain
Roof Type Composition - Shingle
Building
Story 2 Story
Entry Level Top Floor
Foundation Concrete - Crawl Space
Level or Stories 2 Story
Structure Type Site/Stick-Built
Schools
Elementary Schools Incline
Middle Schools Incline Village
High Schools Incline Village
Others
Tax ID 12327304
Ownership No
Monthly Total Fees $1, 997
Horse Property No
Special Listing Condition None
Read Less Info
Want to know what your home might be worth? Contact us for a FREE valuation!

Our team is ready to help you sell your home for the highest possible price ASAP
GET MORE INFORMATION

REALTOR® | Lic# CA 01350620 NV BS145655






