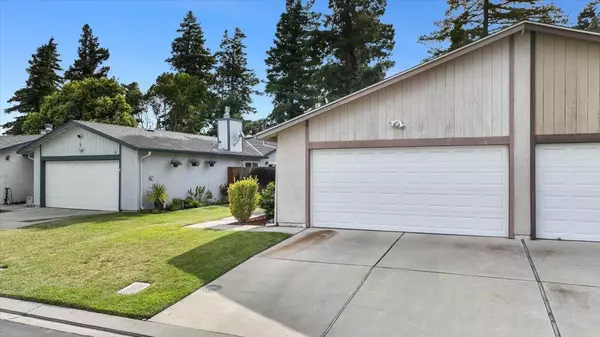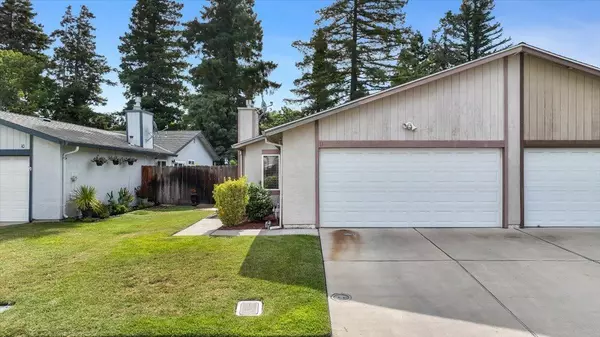$399,000
$385,000
3.6%For more information regarding the value of a property, please contact us for a free consultation.
2 Beds
2 Baths
976 SqFt
SOLD DATE : 07/31/2023
Key Details
Sold Price $399,000
Property Type Townhouse
Sub Type Townhouse
Listing Status Sold
Purchase Type For Sale
Square Footage 976 sqft
Price per Sqft $408
Subdivision Trailwood
MLS Listing ID 223058279
Sold Date 07/31/23
Bedrooms 2
Full Baths 2
HOA Fees $71/mo
HOA Y/N Yes
Originating Board MLS Metrolist
Year Built 1981
Lot Size 3,485 Sqft
Acres 0.08
Property Description
Cozy first time buyer or retirement charmer on a quiet, private loop that is perfectly located. Clean and move in ready! Current owner has replaced roof, all windows and sliders, a/c, kitchen cabinets and counters (fridge stays!), bathrooms and MORE! Living area is so inviting with the added fireplace and open floor plan. Warm laminate flooring throughout living area and bedrooms add to the charm of this home. Low maintenance front and rear yards plus a private trail to enjoy the open green space and parks. Cute patio nook off the kitchen is perfect for a BBQ area or relaxing in the sun. Walking distance to schools, shopping and city wide trails.
Location
State CA
County San Joaquin
Area 20503
Direction Union Road to Buckeye, first L to Spruce Lane.
Rooms
Master Bathroom Shower Stall(s), Fiberglass, Granite
Master Bedroom Ground Floor, Walk-In Closet
Living Room Other
Dining Room Dining/Living Combo
Kitchen Pantry Cabinet, Granite Counter
Interior
Heating Central, Fireplace(s)
Cooling Central
Flooring Laminate, Vinyl
Fireplaces Number 1
Fireplaces Type Living Room, Gas Piped
Window Features Dual Pane Full,Window Screens
Appliance Built-In Electric Oven, Built-In Electric Range, Gas Water Heater, Dishwasher, Disposal, Microwave
Laundry Electric, In Garage
Exterior
Garage Restrictions, Garage Door Opener, Garage Facing Front
Garage Spaces 2.0
Fence Back Yard, Wood
Utilities Available Cable Available, Public, Electric, Natural Gas Connected
Amenities Available Greenbelt, Park
View Garden/Greenbelt
Roof Type Composition
Topography Level
Street Surface Paved
Porch Uncovered Patio
Private Pool No
Building
Lot Description Auto Sprinkler Front, Street Lights, Low Maintenance
Story 1
Foundation Concrete, Slab
Sewer In & Connected, Public Sewer
Water Public
Architectural Style Contemporary
Schools
Elementary Schools Manteca Unified
Middle Schools Manteca Unified
High Schools Manteca Unified
School District San Joaquin
Others
Senior Community No
Restrictions Exterior Alterations,Other,Parking
Tax ID 216-270-21
Special Listing Condition None
Pets Description Yes
Read Less Info
Want to know what your home might be worth? Contact us for a FREE valuation!

Our team is ready to help you sell your home for the highest possible price ASAP

Bought with PMZ Real Estate
GET MORE INFORMATION

REALTOR® | Lic# CA 01350620 NV BS145655






