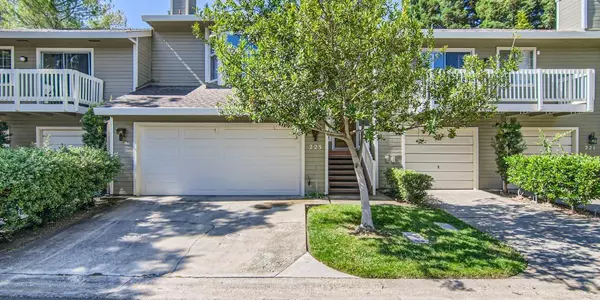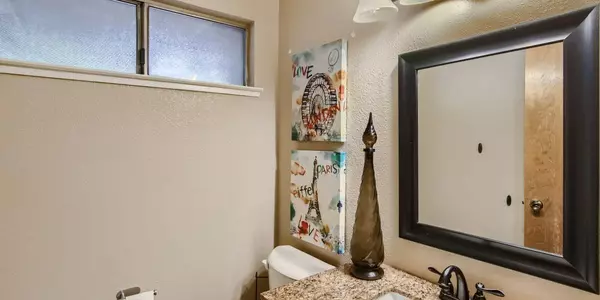$396,000
$385,000
2.9%For more information regarding the value of a property, please contact us for a free consultation.
2 Beds
3 Baths
1,310 SqFt
SOLD DATE : 07/24/2023
Key Details
Sold Price $396,000
Property Type Townhouse
Sub Type Townhouse
Listing Status Sold
Purchase Type For Sale
Square Footage 1,310 sqft
Price per Sqft $302
Subdivision Cirby Hills
MLS Listing ID 223062654
Sold Date 07/24/23
Bedrooms 2
Full Baths 2
HOA Fees $390/mo
HOA Y/N Yes
Originating Board MLS Metrolist
Year Built 1985
Lot Size 1,516 Sqft
Acres 0.0348
Property Description
Welcome to this newly renovated townhouse. One of the largest patios in the complex with a view of the greenbelt. Vaulted ceilings, crown molding, shiplap fireplace surround with electric fireplace, newer neutral LVP, newer carpet, Granite counters and updated backsplash. Primary & guest bath remodeled with modern look, each room has a private bathroom, enjoy an evening drink or morning coffee off the balcony of the primary room. Fridge, washer and dryer included. Amazing storage room off garage.Community association includes pool, spa, sauna, tennis courts and rec room. Close to shopping and freeway access
Location
State CA
County Placer
Area 12678
Direction from Riverside to Cirby to Live Oak
Rooms
Basement Partial
Master Bathroom Tub w/Shower Over, Quartz
Master Bedroom Balcony, Closet
Living Room Cathedral/Vaulted
Dining Room Breakfast Nook, Space in Kitchen
Kitchen Granite Counter
Interior
Interior Features Cathedral Ceiling
Heating Central
Cooling Ceiling Fan(s), Central
Flooring Carpet, Tile, Vinyl
Fireplaces Number 1
Fireplaces Type Electric
Window Features Bay Window(s),Dual Pane Full,Dual Pane Partial
Appliance Dishwasher, Disposal, Microwave, Free Standing Electric Oven
Laundry Cabinets, Chute, Dryer Included, Electric, Ground Floor, Washer Included, Inside Area
Exterior
Exterior Feature Balcony
Garage Attached, Garage Door Opener
Garage Spaces 2.0
Fence Back Yard, Wood
Pool Common Facility
Utilities Available Electric
Amenities Available Pool, Recreation Facilities, Sauna, Spa/Hot Tub, Tennis Courts, Greenbelt
View Park, Garden/Greenbelt
Roof Type Composition
Porch Front Porch, Back Porch
Private Pool Yes
Building
Lot Description Close to Clubhouse, Greenbelt
Story 3
Foundation Raised
Sewer Sewer Connected
Water Public
Architectural Style Cape Cod
Level or Stories MultiSplit
Schools
Elementary Schools Roseville City
Middle Schools Roseville City
High Schools Roseville Joint
School District Placer
Others
HOA Fee Include MaintenanceExterior, MaintenanceGrounds, Pool
Senior Community No
Restrictions Parking
Tax ID 472-360-065-000
Special Listing Condition Other
Pets Description Yes
Read Less Info
Want to know what your home might be worth? Contact us for a FREE valuation!

Our team is ready to help you sell your home for the highest possible price ASAP

Bought with Realty One Group Complete
GET MORE INFORMATION

REALTOR® | Lic# CA 01350620 NV BS145655






