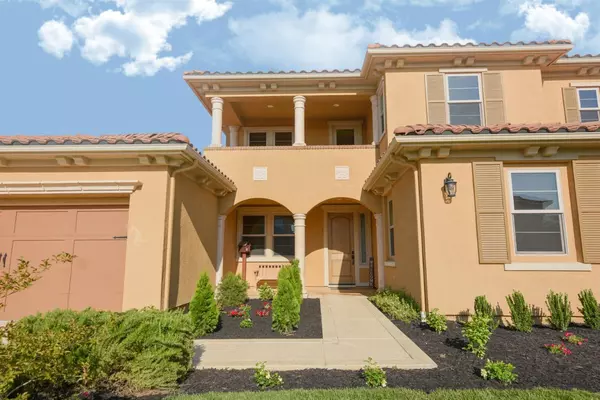$1,274,000
$1,274,000
For more information regarding the value of a property, please contact us for a free consultation.
6 Beds
5 Baths
3,841 SqFt
SOLD DATE : 07/24/2023
Key Details
Sold Price $1,274,000
Property Type Single Family Home
Sub Type Single Family Residence
Listing Status Sold
Purchase Type For Sale
Square Footage 3,841 sqft
Price per Sqft $331
Subdivision Oakwood Shores
MLS Listing ID 223044819
Sold Date 07/24/23
Bedrooms 6
Full Baths 4
HOA Fees $169/mo
HOA Y/N Yes
Originating Board MLS Metrolist
Year Built 2018
Lot Size 8,692 Sqft
Acres 0.1995
Property Description
Welcome to Oakwood Shores. Exclusive lake front living at its finest. This is a gated community with lake and mountain views, private security, clubhouse and park. Kitchen features knotty alder cabinets, island with two sinks and disposals and double oven. Hard wood floors downstairs. Elegant wrought iron banister. Solar owned. Beautiful area and gorgeous home with 2 en-suites downstairs and retreat. 4 bedrooms upstairs with balcony. Perfect for multigenerational living. Front landscaping all brand new. Terraced backyard with plenty of entertaining space.
Location
State CA
County San Joaquin
Area 20505
Direction Woodward to Oakwood Shores just west of McKinley through gate to Como
Rooms
Family Room Great Room, View
Master Bathroom Shower Stall(s), Double Sinks, Soaking Tub, Tile
Master Bedroom Ground Floor, Walk-In Closet 2+
Living Room View
Dining Room Dining/Family Combo, Space in Kitchen
Kitchen Breakfast Area, Pantry Closet, Granite Counter, Island, Island w/Sink
Interior
Heating Central, Fireplace(s)
Cooling Central, Whole House Fan
Flooring Carpet, Laminate, Tile, Wood
Fireplaces Number 1
Fireplaces Type Insert, Family Room, Gas Piped
Window Features Dual Pane Full,Window Coverings,Window Screens
Appliance Built-In Electric Oven, Gas Cook Top, Gas Water Heater, Hood Over Range, Compactor, Ice Maker, Dishwasher, Disposal, Microwave, Double Oven
Laundry Electric, Inside Room
Exterior
Exterior Feature Balcony
Garage Attached, Restrictions, Garage Door Opener, See Remarks
Garage Spaces 2.0
Fence Back Yard, See Remarks
Pool Built-In, Common Facility, Pool House, Fenced, Gunite Construction, See Remarks
Utilities Available Cable Connected, Public, Electric, Underground Utilities, Internet Available, Natural Gas Available, Natural Gas Connected, See Remarks
Amenities Available Barbeque, Pool, Clubhouse, Recreation Facilities, Spa/Hot Tub, Greenbelt, See Remarks
View Lake
Roof Type Tile
Street Surface Asphalt,Paved
Porch Back Porch, Covered Patio
Private Pool Yes
Building
Lot Description Auto Sprinkler F&R, Auto Sprinkler Front, Close to Clubhouse, Curb(s)/Gutter(s), Gated Community, Shape Regular, Lake Access, Landscape Back, Landscape Front, See Remarks, Low Maintenance
Story 2
Foundation Slab
Builder Name Lafferty Homes
Sewer In & Connected
Water Water District, Private
Schools
Elementary Schools Manteca Unified
Middle Schools Manteca Unified
High Schools Manteca Unified
School District San Joaquin
Others
HOA Fee Include MaintenanceGrounds, Security, Pool
Senior Community No
Restrictions Exterior Alterations
Tax ID 241-640-03
Special Listing Condition None
Pets Description Yes
Read Less Info
Want to know what your home might be worth? Contact us for a FREE valuation!

Our team is ready to help you sell your home for the highest possible price ASAP

Bought with HomeSmart ICARE Realty
GET MORE INFORMATION

REALTOR® | Lic# CA 01350620 NV BS145655






