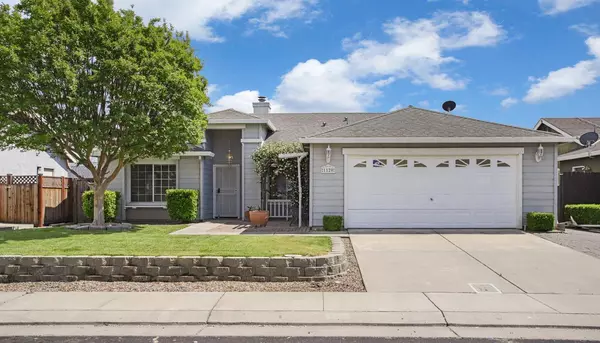$510,000
$485,000
5.2%For more information regarding the value of a property, please contact us for a free consultation.
3 Beds
2 Baths
1,353 SqFt
SOLD DATE : 07/20/2023
Key Details
Sold Price $510,000
Property Type Single Family Home
Sub Type Single Family Residence
Listing Status Sold
Purchase Type For Sale
Square Footage 1,353 sqft
Price per Sqft $376
MLS Listing ID 223050913
Sold Date 07/20/23
Bedrooms 3
Full Baths 2
HOA Y/N No
Originating Board MLS Metrolist
Year Built 1993
Lot Size 6,098 Sqft
Acres 0.14
Property Description
This home exudes pride of ownership from every corner. As you approach the property, the well-kept exterior siding showcases the timeless charm and durability. Step inside to discover a spacious and inviting living space, offering comfort and functionality for everyday living. With three bedrooms and two bathrooms, this home provides ample room for growing families or those seeking extra space for a home office or hobby room. Spread across 1,353 square feet of thoughtfully designed living area, every inch of this home has been utilized efficiently to create a harmonious living experience. The floor plan seamlessly connects the living room, dining area, and kitchen, allowing for easy interaction and entertaining. The includes appliances in the kitchen adds the functionality touch and make cooking a breeze, while the abundant storage space in the hall and garage ensures a clutter-free environment. One of the highlights of this property is the finished backyard, where you can relax and unwind in your own private oasis. Imagine hosting barbecues, enjoying alfresco dining, or simply basking in the sun while you feel the spring air.
Location
State CA
County San Joaquin
Area 20507
Direction California From CA-99 N-northwest Take exit 244B for Lathrop Rd toward N Main St Use the left 2 lanes to turn left onto Lathrop Rd Turn left onto 5th St Turn right onto Cannella Dr Destination will be on the left 1120 Cannella Dr
Rooms
Master Bathroom Double Sinks
Living Room Cathedral/Vaulted
Dining Room Space in Kitchen
Kitchen Marble Counter
Interior
Heating Central
Cooling Ceiling Fan(s), Central
Flooring Carpet, Tile
Fireplaces Number 1
Fireplaces Type Dining Room, Wood Burning
Appliance Free Standing Gas Oven, Free Standing Gas Range, Free Standing Refrigerator, Gas Water Heater, Hood Over Range, Dishwasher, Microwave
Laundry Dryer Included, Washer Included, In Garage
Exterior
Parking Features 1/2 Car Space, Attached, Garage Door Opener, Garage Facing Front
Garage Spaces 2.0
Utilities Available Public, Underground Utilities
Roof Type Shingle,Composition
Porch Front Porch
Private Pool No
Building
Lot Description Auto Sprinkler Front
Story 1
Foundation Concrete, Slab
Sewer In & Connected
Water Meter on Site, Public
Schools
Elementary Schools Manteca Unified
Middle Schools Manteca Unified
High Schools Manteca Unified
School District San Joaquin
Others
Senior Community No
Tax ID 196-480-48
Special Listing Condition Offer As Is
Read Less Info
Want to know what your home might be worth? Contact us for a FREE valuation!

Our team is ready to help you sell your home for the highest possible price ASAP

Bought with Alliance Bay Realty
GET MORE INFORMATION
REALTOR® | Lic# CA 01350620 NV BS145655






