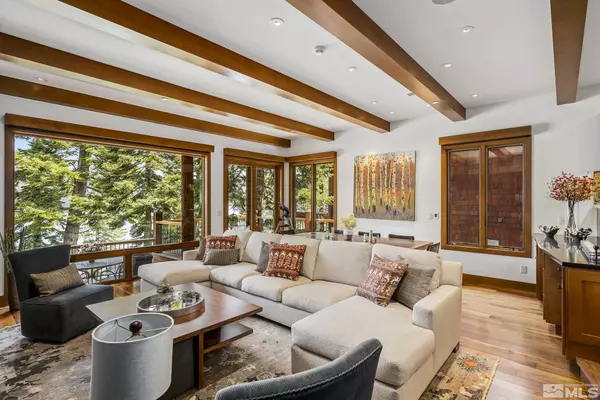$5,500,000
$5,500,000
For more information regarding the value of a property, please contact us for a free consultation.
4 Beds
4.5 Baths
3,224 SqFt
SOLD DATE : 07/18/2023
Key Details
Sold Price $5,500,000
Property Type Condo
Sub Type Condo/Townhouse
Listing Status Sold
Purchase Type For Sale
Square Footage 3,224 sqft
Price per Sqft $1,705
Subdivision Nv
MLS Listing ID 220015979
Sold Date 07/18/23
Bedrooms 4
Full Baths 4
Half Baths 1
Year Built 1980
Annual Tax Amount $15,800
Property Description
Stillwater Cove, a unique Lakefront Community on Lake Tahoe is the ultimate in resort living offering all the amenities you can dream of to enjoy the Tahoe lifestyle. From the moment you drive through the private gates, you will be impressed by the exceptionally manicured grounds and stunning views! This exceptional home was completely remodeled with incredible attention to detail while encompassing luxurious Tahoe elements. As you enter, you will be captivated by the spectacular lake and mountain views. Located in one of the most exclusive communities at Lake Tahoe, this stunning property offers unrivaled amenities and sweeping views of Lake Tahoe and the mountains. Featuring a gourmet restaurant, swimming pool, hot tub, private marina with buoys, pier and a pristine sandy beach, Stillwater Cove caters to the discriminating few. Whether you are looking to make this your permanent home or simply want to escape for a relaxing weekend get-away, this is truly an opportunity to enjoy the ultimate in luxury living. The great room features floor-to-ceiling windows, built-in cabinets, a wet bar & wine refrigerator, gorgeous stone gas fireplace & wood floors that add a warm Tahoe flair. Step out on the large deck and enjoy the captivating views of the lake & snow-capped mountains. This home makes living easy & enjoyable with the amazing smart home features, air conditioning & so much more. The spacious kitchen is designed for effortless entertaining with granite countertops, 6 burner Thermador gas cook-top, an expansive island with bar seating, a Sub-Zero refrigerator, a Thermador oven & dishwasher. The kitchen adjoins the dining room with access to the deck for relaxing under the Tahoe sun. Unwind in the large primary bedroom suite with breathtaking lake and mountain views. The adjoining spacious bathroom has granite counters, double sinks, towel warmers, heated tile floors, large shower and a luxurious spa bathtub. You are also sure to love the spacious walk-in closet with custom built-ins that complete the elegant primary bedroom suite. Right off the primary bedroom you will find the perfectly designed office with a built-in desk and one of a kind fireplace. This amazing home has everything you could want for your Tahoe retreat. Take in the view of the lake from almost every room in this beautiful home. If you are looking for a relaxing Lake Tahoe lifestyle with every amenity at your doorstep, this is the home for you.
Location
State NV
County Washoe
Area Incline Village/N Tahoe
Zoning Incline Village
Rooms
Family Room None
Other Rooms Office-Den(not incl bdrm), Study-Library
Dining Room High Ceiling, Living Rm Combo
Kitchen Breakfast Bar, Built-In Dishwasher, Cook Top - Gas, Garbage Disposal, Island, Microwave Built-In
Interior
Interior Features Blinds - Shades, Central Vacuum, Security System - Owned, Smoke Detector(s)
Heating Forced Air, Natural Gas
Cooling Forced Air, Natural Gas
Flooring Carpet, Wood
Fireplaces Type Two or More, Yes
Appliance Dryer, Gas Range - Oven, Refrigerator in Kitchen, Washer
Laundry Cabinets, Laundry Room, Yes
Exterior
Exterior Feature Dog Run, In Ground Pool, In Ground Spa - Hot Tub, Pier, Tennis Courts
Parking Features Common, Designated Parking, Detached
Garage Spaces 2.0
Fence Full
Community Features Beach, Buoy, Gym, Insured Structure, Landsc Maint Full, Marina, Pier, Pool, Racquetball, Sauna, Security, Security Gates, Snow Removal, Spa/Hot Tub, Storage, Tennis, Partial Utilities
Utilities Available Electricity, Natural Gas
View Lake, Mountain, Trees
Roof Type Composition - Shingle
Total Parking Spaces 2
Building
Story 3 Story
Entry Level Ground Floor
Foundation Concrete Slab
Level or Stories 3 Story
Structure Type Site/Stick-Built
Schools
Elementary Schools Incline
Middle Schools Incline Village
High Schools Incline Village
Others
Tax ID 12327218
Ownership Yes
Monthly Total Fees $3, 601
Horse Property No
Special Listing Condition None
Read Less Info
Want to know what your home might be worth? Contact us for a FREE valuation!

Our team is ready to help you sell your home for the highest possible price ASAP
GET MORE INFORMATION

REALTOR® | Lic# CA 01350620 NV BS145655






