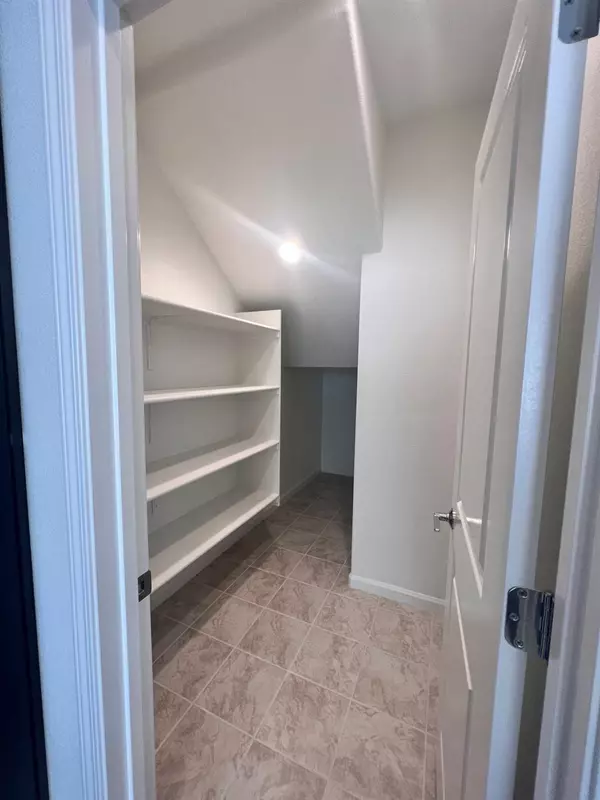$596,207
$596,207
For more information regarding the value of a property, please contact us for a free consultation.
4 Beds
3 Baths
1,826 SqFt
SOLD DATE : 07/13/2023
Key Details
Sold Price $596,207
Property Type Single Family Home
Sub Type Single Family Residence
Listing Status Sold
Purchase Type For Sale
Square Footage 1,826 sqft
Price per Sqft $326
MLS Listing ID 223050948
Sold Date 07/13/23
Bedrooms 4
Full Baths 3
HOA Fees $174/mo
HOA Y/N Yes
Originating Board MLS Metrolist
Year Built 2023
Lot Size 1,860 Sqft
Acres 0.0427
Property Description
This beautiful Plan 3 residence features 4 bedrooms and 3 baths (in lieu of den with powder room on main first floor). Shaker-style cabinetry in slate, ice white granite kitchen countertops & island, single bowl apron front kitchen sink with a stainless steel Whirlpool appliance package. Enjoy your own private courtyard, a detached 2-car garage and access to the Hideaway Community pool and spa. River Islands is a master planned community of scenic lakes and waterways, trails for hiking and biking, nearby parks and schools K-9. Hideaway is located near a future 15 acre park, schools and shopping. It is also located close to HWY 5 and the ACE train station to make it easier to commute.
Location
State CA
County San Joaquin
Area 20507
Direction Straight on River Islands Pkwy, Right on Sidwell Drive, Right on Garden Farms
Rooms
Master Bathroom Shower Stall(s), Double Sinks, Window
Master Bedroom Walk-In Closet
Living Room Great Room
Dining Room Dining/Family Combo
Kitchen Pantry Cabinet, Granite Counter, Island w/Sink, Kitchen/Family Combo
Interior
Heating Central, MultiZone
Cooling Central, MultiZone
Flooring Carpet, Tile
Appliance Built-In Electric Oven, Dishwasher, Disposal, Plumbed For Ice Maker, Electric Cook Top, ENERGY STAR Qualified Appliances
Laundry Cabinets, Upper Floor, Inside Room
Exterior
Parking Features Detached
Garage Spaces 2.0
Pool Common Facility, Fenced
Utilities Available Public, Solar
Amenities Available Barbeque, Spa/Hot Tub
Roof Type Cement,Tile
Private Pool Yes
Building
Lot Description Lake Access
Story 2
Foundation Slab
Sewer Public Sewer
Water Public
Architectural Style Bungalow, Cottage
Schools
Elementary Schools Banta
Middle Schools Banta
High Schools Tracy Unified
School District San Joaquin
Others
HOA Fee Include Pool
Senior Community No
Tax ID 210-570-04
Special Listing Condition None, Other
Read Less Info
Want to know what your home might be worth? Contact us for a FREE valuation!

Our team is ready to help you sell your home for the highest possible price ASAP

Bought with Non-MLS Office
GET MORE INFORMATION
REALTOR® | Lic# CA 01350620 NV BS145655






