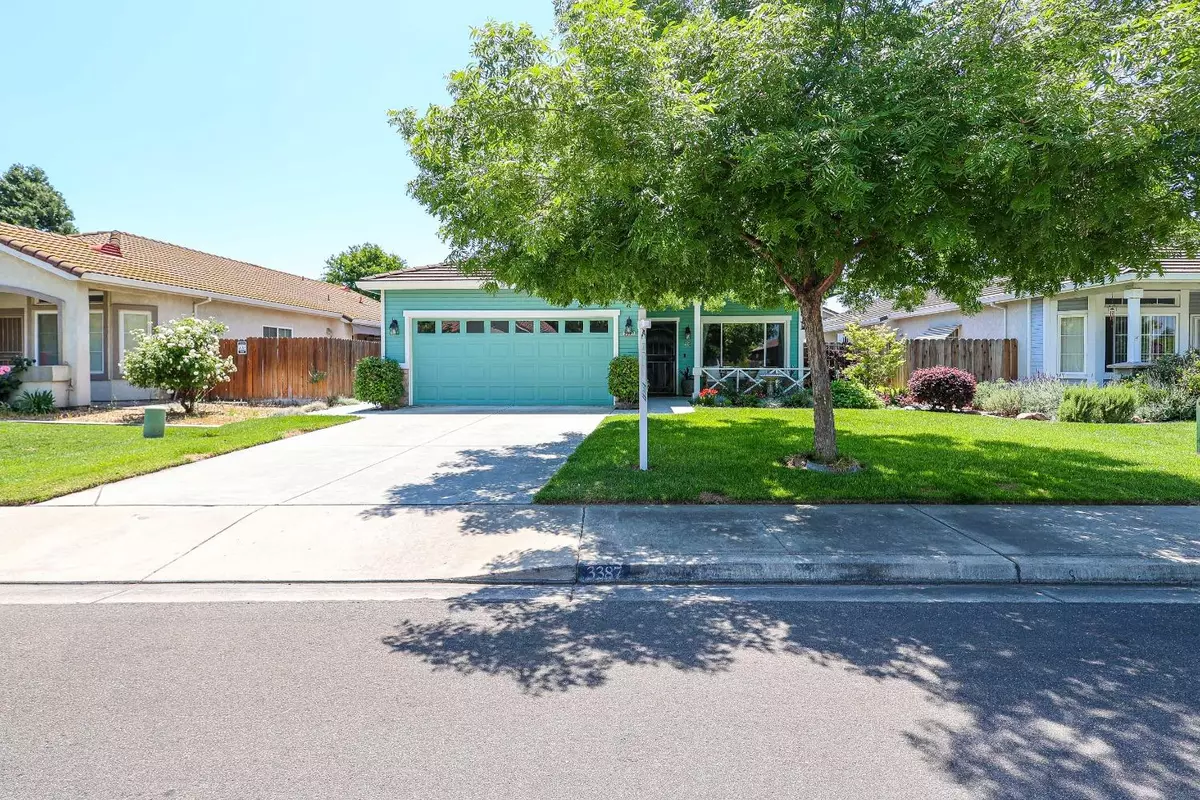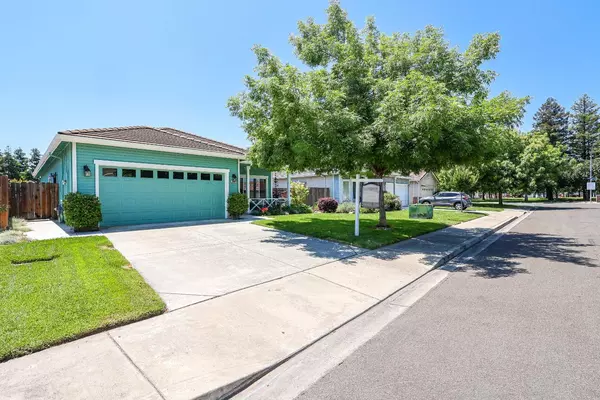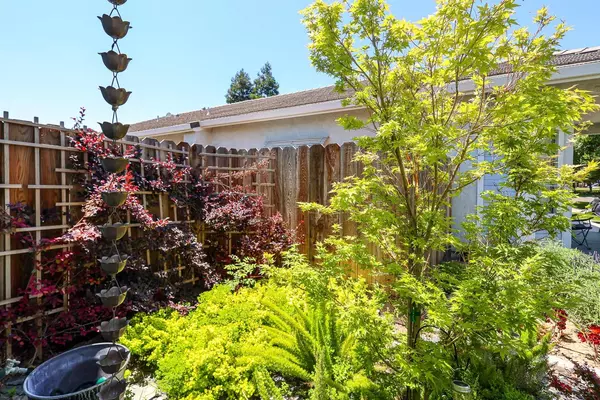$430,000
$439,000
2.1%For more information regarding the value of a property, please contact us for a free consultation.
2 Beds
2 Baths
1,367 SqFt
SOLD DATE : 07/10/2023
Key Details
Sold Price $430,000
Property Type Single Family Home
Sub Type Single Family Residence
Listing Status Sold
Purchase Type For Sale
Square Footage 1,367 sqft
Price per Sqft $314
MLS Listing ID 223048629
Sold Date 07/10/23
Bedrooms 2
Full Baths 2
HOA Fees $85/mo
HOA Y/N Yes
Year Built 2001
Lot Size 4,896 Sqft
Acres 0.1124
Property Sub-Type Single Family Residence
Source MLS Metrolist
Property Description
Welcome to this exquisite 55+ community home, where luxury meets comfort. Step into this remodeled haven and experience a new level of refined living. With two bedrooms and two baths, this residence offers the perfect balance of space and intimacy. As you enter, you'll be greeted by freshly painted walls that exude a sense of tranquility. New flooring throughout adds a touch of elegance and your indoor laundry area adds convenience to your daily routine. The kitchen boasts quartz countertops, new appliances and soft close cabinets painted and stained to perfection. In the spacious master bedroom, you'll find not just one, but two closets, offering ample storage. The en-suite bathroom is a sanctuary of relaxation, featuring tasteful fixtures and contemporary design. Outside you'll be greeted by a fully landscaped front and backyard, manicured to enhance the beauty of the surroundings. The covered patio with a nonslip surface invites you to unwind and enjoy the outdoors in any weather. Additionally, the shed provides extra storage for your outdoor essentials. Within this desirable 55+ community, you'll have access to a range of exceptional HOA amenities. Take a refreshing dip in the pool, soak your cares away in the spa, or socialize with fellow residents in the clubhouse.
Location
State CA
County Stanislaus
Area 20301
Direction N Golden State Blvd to W Monte Vista Ave, left on Four Seasons
Rooms
Guest Accommodations No
Master Bathroom Double Sinks
Living Room Other
Dining Room Formal Area
Kitchen Pantry Closet, Quartz Counter
Interior
Heating Central
Cooling Central
Flooring Carpet, Laminate
Laundry See Remarks, Inside Room
Exterior
Parking Features Attached
Garage Spaces 2.0
Pool Common Facility, See Remarks
Utilities Available Public
Amenities Available Pool, Clubhouse, Spa/Hot Tub
Roof Type Composition
Private Pool Yes
Building
Lot Description Landscape Back, Landscape Front
Story 1
Foundation Slab
Sewer Public Sewer
Water Public
Schools
Elementary Schools Turlock Unified
Middle Schools Turlock Unified
High Schools Turlock Unified
School District Stanislaus
Others
HOA Fee Include Pool
Senior Community Yes
Tax ID 087-008-093-000
Special Listing Condition None
Read Less Info
Want to know what your home might be worth? Contact us for a FREE valuation!

Our team is ready to help you sell your home for the highest possible price ASAP

Bought with eXp Realty of California Inc.
GET MORE INFORMATION
REALTOR® | Lic# CA 01350620 NV BS145655






