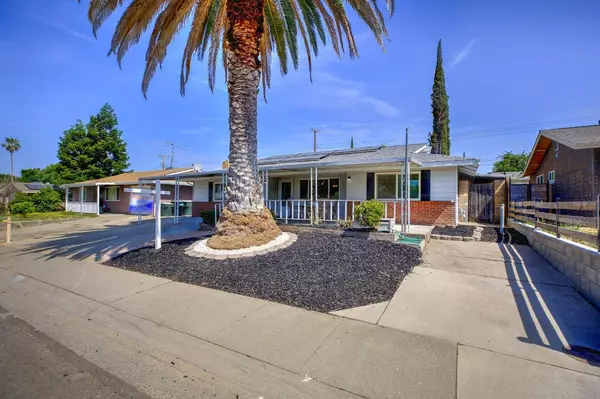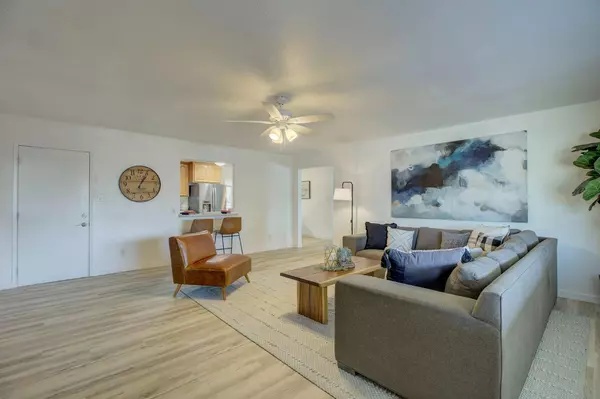$427,000
$399,900
6.8%For more information regarding the value of a property, please contact us for a free consultation.
3 Beds
2 Baths
1,414 SqFt
SOLD DATE : 07/03/2023
Key Details
Sold Price $427,000
Property Type Single Family Home
Sub Type Single Family Residence
Listing Status Sold
Purchase Type For Sale
Square Footage 1,414 sqft
Price per Sqft $301
MLS Listing ID 223052211
Sold Date 07/03/23
Bedrooms 3
Full Baths 2
HOA Y/N No
Originating Board MLS Metrolist
Year Built 1963
Lot Size 6,098 Sqft
Acres 0.14
Property Description
Welcome to this recently renovated property, perfect for modern living. Step into a world of luxury with updated bathrooms, featuring sleek fixtures and new vanities. The fresh paint throughout the home creates a bright and welcoming ambiance. The new vinyl plank flooring adds both durability and contemporary flair to the main living ares, with cozy carpet located in the bedrooms.The refinished kitchen cabinets provide a touch of sophistication, combining functionality with a polished look adding a touch of elegance to the heart of the home. Outside, the low maintenance landscaping ensures you'll spend more time relaxing and less time on upkeep. With completed inspections and most of the work already completed, you can move in with peace of mind. This conveniently located property is close to schools, parks, shopping centers, and major transportation routes. Don't miss your chance to own this turnkey home that seamlessly blends modern updates with timeless charm. It's time to make this beautifully renovated property your own!
Location
State CA
County Sacramento
Area 10660
Direction From 80 take the Elkhorn exit west, take a left on Sloan and follow it around to the house on the left.
Rooms
Master Bathroom Shower Stall(s), Window
Master Bedroom Closet
Living Room Other
Dining Room Space in Kitchen
Kitchen Breakfast Area, Synthetic Counter
Interior
Interior Features Skylight Tube
Heating Central, Fireplace Insert, Fireplace(s)
Cooling Ceiling Fan(s), Central
Flooring Carpet, Vinyl
Fireplaces Number 1
Fireplaces Type Family Room, See Remarks, Other
Appliance Free Standing Gas Range, Gas Plumbed, Gas Water Heater, Dishwasher, Disposal, Plumbed For Ice Maker
Laundry Dryer Included, Washer Included, Inside Room
Exterior
Parking Features No Garage, Uncovered Parking Spaces 2+
Utilities Available Public, Electric, Natural Gas Available
View Other
Roof Type Shingle,Composition
Street Surface Paved
Porch Awning, Front Porch, Back Porch, Covered Patio
Private Pool No
Building
Lot Description Curb(s)/Gutter(s), Shape Regular, Landscape Back, Landscape Front, Low Maintenance
Story 1
Foundation Concrete, Slab
Sewer In & Connected, Public Sewer
Water Water District
Architectural Style Ranch
Schools
Elementary Schools Twin Rivers Unified
Middle Schools Twin Rivers Unified
High Schools Twin Rivers Unified
School District Sacramento
Others
Senior Community No
Tax ID 200-0171-023-0000
Special Listing Condition None
Read Less Info
Want to know what your home might be worth? Contact us for a FREE valuation!

Our team is ready to help you sell your home for the highest possible price ASAP

Bought with RE/MAX Gold Midtown
GET MORE INFORMATION

REALTOR® | Lic# CA 01350620 NV BS145655






