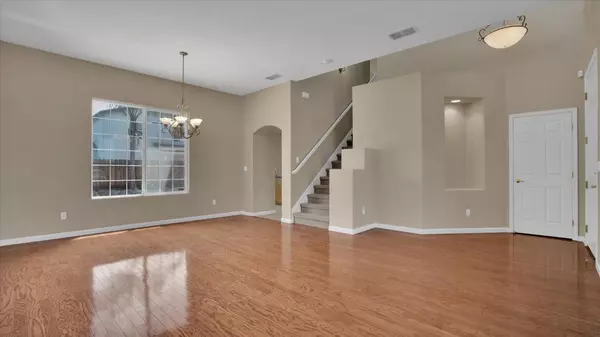$605,000
$530,000
14.2%For more information regarding the value of a property, please contact us for a free consultation.
4 Beds
3 Baths
2,045 SqFt
SOLD DATE : 07/02/2023
Key Details
Sold Price $605,000
Property Type Single Family Home
Sub Type Single Family Residence
Listing Status Sold
Purchase Type For Sale
Square Footage 2,045 sqft
Price per Sqft $295
MLS Listing ID 223048873
Sold Date 07/02/23
Bedrooms 4
Full Baths 3
HOA Y/N No
Year Built 2004
Lot Size 6,830 Sqft
Acres 0.1568
Property Sub-Type Single Family Residence
Source MLS Metrolist
Property Description
Welcome to 1682 Goldpoppy St, a delightful and stylish home in Manteca, CA. This charming residence greets you with open arms and a cozy fireplace in the spacious living room. The kitchen is a chef's dream, equipped with ample space and a center island for culinary adventures. The primary suite is a serene retreat, complete with a luxurious bathroom and a walk-in closet. Outside, the backyard is your private oasis for relaxation and entertaining. Located in a sought-after neighborhood, this home offers easy access to parks, shops, and restaurants. Get ready to embrace a life of comfort and fun at 1682 Goldpoppy St!
Location
State CA
County San Joaquin
Area 20501
Direction Follow I-205, I-5 N and CA-120 E to Airport Way in Manteca. Take exit 3 from CA-120 E Take W Atherton Dr(left) and Sparrowhawk St (right) Oleander (left) Goldpoppy St (right)
Rooms
Guest Accommodations No
Master Bathroom Closet, Shower Stall(s), Double Sinks, Jetted Tub, Tile, Tub, Window
Master Bedroom Closet, Walk-In Closet
Living Room Great Room
Dining Room Dining/Family Combo
Kitchen Pantry Closet, Island, Kitchen/Family Combo, Tile Counter
Interior
Heating Central, Fireplace(s)
Cooling Central, MultiZone
Flooring Carpet, Stone, Tile, Wood
Fireplaces Number 1
Fireplaces Type Electric, Family Room, Gas Starter
Equipment Home Theater Equipment, Audio/Video Prewired, Water Filter System
Window Features Dual Pane Full
Appliance Free Standing Gas Oven, Gas Cook Top, Gas Water Heater, Dishwasher, Disposal, Microwave, Plumbed For Ice Maker, Self/Cont Clean Oven, See Remarks
Laundry Cabinets, Sink, Electric, Gas Hook-Up, Hookups Only, Inside Area
Exterior
Parking Features Attached, Garage Door Opener, Garage Facing Front
Garage Spaces 2.0
Fence Back Yard, Wood, Front Yard
Pool Built-In
Utilities Available Cable Available, Public, Natural Gas Connected
Roof Type Tile
Street Surface Paved
Porch Front Porch, Covered Patio
Private Pool Yes
Building
Lot Description Manual Sprinkler F&R, Auto Sprinkler F&R
Story 2
Foundation Slab
Sewer Public Sewer
Water Public
Architectural Style Contemporary
Level or Stories Two
Schools
Elementary Schools Manteca Unified
Middle Schools Manteca Unified
High Schools Manteca Unified
School District San Joaquin
Others
Senior Community No
Tax ID 226-230-49
Special Listing Condition None
Pets Allowed Yes
Read Less Info
Want to know what your home might be worth? Contact us for a FREE valuation!

Our team is ready to help you sell your home for the highest possible price ASAP

Bought with Starriver Inc
GET MORE INFORMATION
REALTOR® | Lic# CA 01350620 NV BS145655






