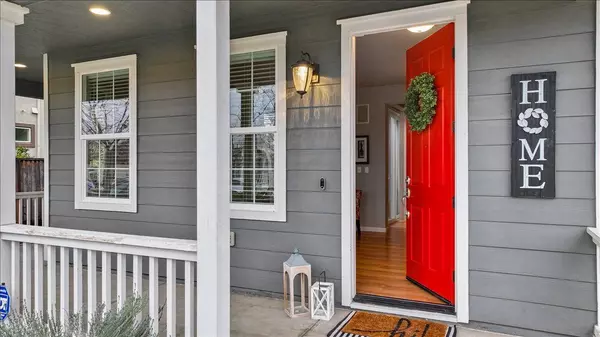$610,000
$640,000
4.7%For more information regarding the value of a property, please contact us for a free consultation.
4 Beds
3 Baths
2,807 SqFt
SOLD DATE : 06/01/2023
Key Details
Sold Price $610,000
Property Type Single Family Home
Sub Type Single Family Residence
Listing Status Sold
Purchase Type For Sale
Square Footage 2,807 sqft
Price per Sqft $217
Subdivision Fontana Ranch South
MLS Listing ID 223002957
Sold Date 06/01/23
Bedrooms 4
Full Baths 2
HOA Y/N No
Originating Board MLS Metrolist
Year Built 2007
Lot Size 8,481 Sqft
Acres 0.1947
Property Description
Experience luxury living in this stunning Fontana Ranch Home, complete with a heated pool and spa. Step onto the wrap-around porch and into the open concept floor plan featuring luxurious flooring and natural light-filled formal living room. Work from home in the private office located downstairs. The family room boasts a gas fireplace and built-in media center, while the spacious kitchen features a giant island with a 5-burner gas cooktop, double ovens, granite countertops, stainless steel appliances, and a wine rack. Upstairs you'll find 4 bedrooms, including a primary bedroom with separate walk-in closets and a luxurious primary bathroom with double vanity, sunken tub, shower, and linen closet storage. Enjoy the backyard oasis with a covered patio, built-in poolside bar, and seating area. The 3-car tandem garage with workspace and abundant storage space throughout the home provide ample room for all your needs. With an upstairs laundry and low-maintenance landscaping featuring auto sprinklers, this mature neighborhood home is the perfect retreat.
Location
State CA
County Stanislaus
Area 20206
Direction From Hatch Road, Right on Seventh Street, Right on Locust, Left on Mariposa. Home is on the right.
Rooms
Family Room View
Master Bathroom Shower Stall(s), Double Sinks, Sunken Tub, Low-Flow Toilet(s), Window
Master Bedroom Walk-In Closet 2+, Sitting Area
Living Room Other
Dining Room Breakfast Nook, Formal Room, Dining Bar
Kitchen Breakfast Area, Pantry Closet, Island, Kitchen/Family Combo
Interior
Interior Features Storage Area(s)
Heating Central, Fireplace(s)
Cooling Ceiling Fan(s), Central
Flooring Laminate
Fireplaces Number 1
Fireplaces Type Family Room, Gas Log
Equipment Home Theater Equipment
Window Features Dual Pane Full
Appliance Built-In Electric Oven, Gas Cook Top, Dishwasher, Disposal, Double Oven
Laundry Cabinets, Upper Floor, Inside Room
Exterior
Exterior Feature Uncovered Courtyard
Garage Garage Facing Front
Garage Spaces 3.0
Fence Back Yard, Fenced, Wood
Pool Built-In, On Lot, Gas Heat
Utilities Available Internet Available, Natural Gas Available
Roof Type Tile
Street Surface Paved
Porch Front Porch, Back Porch, Uncovered Patio
Private Pool Yes
Building
Lot Description Auto Sprinkler F&R, Shape Regular, Low Maintenance
Story 2
Foundation Slab
Builder Name Cindy Fraze
Sewer In & Connected
Water Public
Architectural Style Contemporary
Schools
Elementary Schools Hughson Union
Middle Schools Hughson Union
High Schools Hughson Union
School District Stanislaus
Others
Senior Community No
Tax ID 018-093-035-000
Special Listing Condition Other
Read Less Info
Want to know what your home might be worth? Contact us for a FREE valuation!

Our team is ready to help you sell your home for the highest possible price ASAP

Bought with Valley Heritage Realty
GET MORE INFORMATION

REALTOR® | Lic# CA 01350620 NV BS145655






