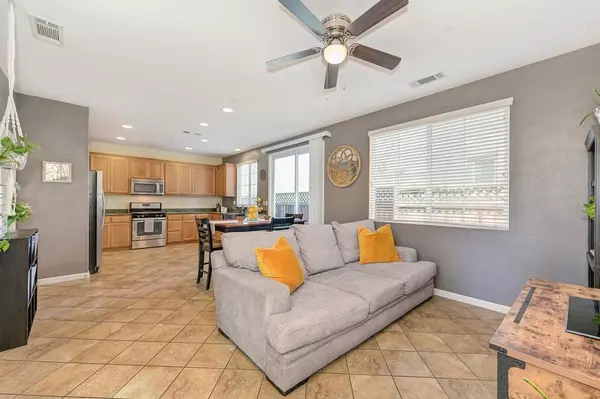$452,500
$455,000
0.5%For more information regarding the value of a property, please contact us for a free consultation.
3 Beds
3 Baths
1,458 SqFt
SOLD DATE : 05/31/2023
Key Details
Sold Price $452,500
Property Type Single Family Home
Sub Type Single Family Residence
Listing Status Sold
Purchase Type For Sale
Square Footage 1,458 sqft
Price per Sqft $310
MLS Listing ID 223023954
Sold Date 05/31/23
Bedrooms 3
Full Baths 2
HOA Fees $196/mo
HOA Y/N Yes
Year Built 2013
Lot Size 2,252 Sqft
Acres 0.0517
Property Sub-Type Single Family Residence
Source MLS Metrolist
Property Description
Welcome to the Fabulous Community of Lincoln Crossing! This Charming Home is Located Hub of Shopping, Restaurants, Community Clubhouse, Schools, Parks and Walking Trails! You Can Walk to Everything! Features of this Lovely Home are; Open Kitchen/Family Room, Granite Counter Tops, Stainless Steel Appliances, Neutral Colors, New Carpet on Stairs, New Laminate Floorings Upstairs, Large Bedrooms, Upstairs Laundry Closet and the Perfect Backyard for Relaxing, BBQing or Entertaining! The Location is Amazing for all the Conveniences of Life, Easy Access to HWY 65 and The Newly Renovated Lincoln Crossing Clubhouse with Pool, GYM/Classes, Spa, Tennis Court is Outstanding! High-speed Internet Included with HOA Buyers, You will LOVE this ONE!
Location
State CA
County Placer
Area 12209
Direction CA-65 North, take exit 315 into Ferrari Ranch Road, Rt on Ferrari Ranch Rd, Rt on Groveland Lane, left on Stanmark Drive, Rt on Equinox Lane. Cross Street Stanmark Drive
Rooms
Guest Accommodations No
Living Room Great Room
Dining Room Breakfast Nook
Kitchen Granite Counter
Interior
Heating Central
Cooling Ceiling Fan(s), Central
Flooring Carpet, Laminate, Tile
Appliance Built-In Gas Oven, Disposal, Microwave
Laundry Upper Floor, Inside Room
Exterior
Parking Features Garage Door Opener, Garage Facing Front
Garage Spaces 2.0
Fence Back Yard
Pool Common Facility
Utilities Available Public
Amenities Available Clubhouse, Recreation Facilities, Exercise Room, Spa/Hot Tub
Roof Type Tile
Topography Level
Private Pool Yes
Building
Lot Description Low Maintenance
Story 2
Foundation Slab
Sewer In & Connected
Water Public
Architectural Style Contemporary
Schools
Elementary Schools Western Placer
Middle Schools Western Placer
High Schools Western Placer
School District Placer
Others
HOA Fee Include Pool
Senior Community No
Tax ID 328-211-028-000
Special Listing Condition None
Read Less Info
Want to know what your home might be worth? Contact us for a FREE valuation!

Our team is ready to help you sell your home for the highest possible price ASAP

Bought with eXp Realty of California Inc.
GET MORE INFORMATION

REALTOR® | Lic# CA 01350620 NV BS145655






