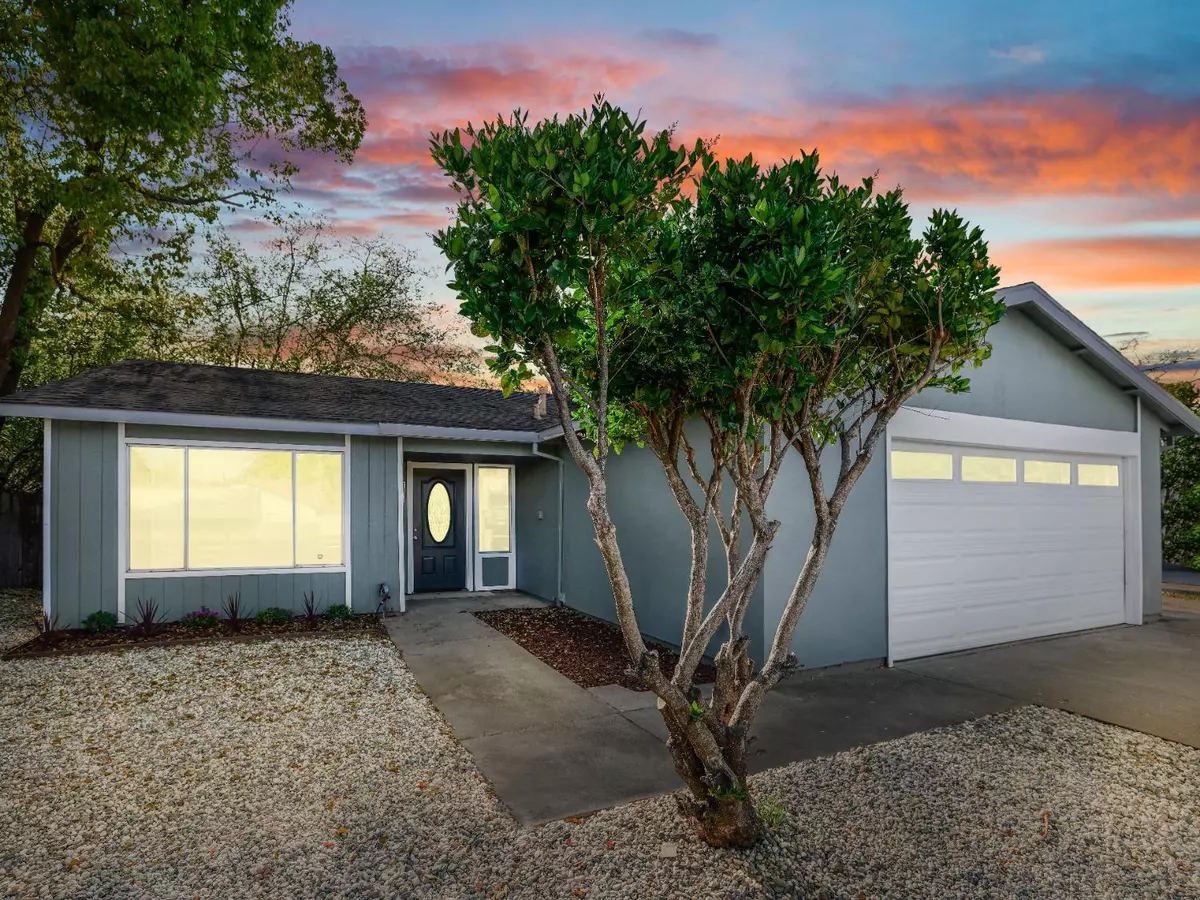$471,500
$439,900
7.2%For more information regarding the value of a property, please contact us for a free consultation.
3 Beds
2 Baths
1,188 SqFt
SOLD DATE : 05/19/2023
Key Details
Sold Price $471,500
Property Type Single Family Home
Sub Type Single Family Residence
Listing Status Sold
Purchase Type For Sale
Square Footage 1,188 sqft
Price per Sqft $396
Subdivision Larchmont Footlhills #5
MLS Listing ID 223033318
Sold Date 05/19/23
Bedrooms 3
Full Baths 2
HOA Y/N No
Originating Board MLS Metrolist
Year Built 1976
Lot Size 8,276 Sqft
Acres 0.19
Property Description
Welcome to your dream home! This stunning 3 bedroom, 2 bath home boasts tile flooring throughout, giving it a clean and modern look. You'll love the cozy feel of the newer carpet, perfect for relaxing after a long day. The home has been updated with newer fixtures and stainless steel appliances, making cooking and entertaining a breeze. The remodeled bathrooms offer a spa-like experience, with beautiful tile work and modern finishes. Step outside and you'll find a covered patio, perfect for enjoying a cup of coffee in the morning or a glass of wine in the evening. The pool size backyard, offering a private retreat for you and your loved ones to relax and soak up the sun. The home has been newly painted both inside and out, giving it a fresh and clean look. The low maintenance front yard landscaping means you can spend less time on yard work and more time enjoying all this home has to offer. Located in a matured community near a park, school, and shopping, this home is in the perfect location. With easy access to the freeway, you can be on your way to work or play in just minutes. Don't miss out on the opportunity to make this house your home!
Location
State CA
County Sacramento
Area 10842
Direction Diablo Dr to Eagle View Way to Pablo Dr to Village Oak Court
Rooms
Master Bathroom Closet, Shower Stall(s), Tile, Window
Living Room Great Room
Dining Room Breakfast Nook
Kitchen Granite Counter
Interior
Heating Central
Cooling Central
Flooring Carpet, Laminate, Tile
Fireplaces Number 1
Fireplaces Type Other
Appliance Free Standing Gas Oven, Free Standing Gas Range, Dishwasher, Microwave
Laundry In Garage
Exterior
Parking Features Garage Facing Front
Garage Spaces 2.0
Utilities Available Cable Available, Public, Internet Available
Roof Type Composition
Topography Trees Few
Porch Covered Patio
Private Pool No
Building
Lot Description Court, Cul-De-Sac, Landscape Back, Landscape Front, Low Maintenance
Story 1
Foundation Slab
Sewer In & Connected, Public Sewer
Water Public
Architectural Style Ranch
Level or Stories One
Schools
Elementary Schools Twin Rivers Unified
Middle Schools Twin Rivers Unified
High Schools Twin Rivers Unified
School District Sacramento
Others
Senior Community No
Tax ID 222-0220-052-0000
Special Listing Condition None
Read Less Info
Want to know what your home might be worth? Contact us for a FREE valuation!

Our team is ready to help you sell your home for the highest possible price ASAP

Bought with Monney Real Estate
GET MORE INFORMATION

REALTOR® | Lic# CA 01350620 NV BS145655






