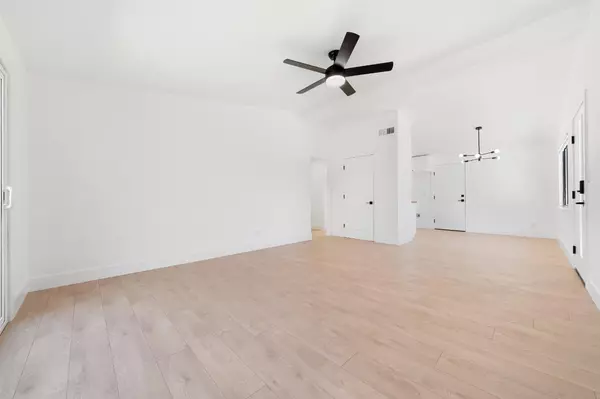$435,000
$434,999
For more information regarding the value of a property, please contact us for a free consultation.
4 Beds
2 Baths
1,232 SqFt
SOLD DATE : 05/13/2023
Key Details
Sold Price $435,000
Property Type Single Family Home
Sub Type Single Family Residence
Listing Status Sold
Purchase Type For Sale
Square Footage 1,232 sqft
Price per Sqft $353
MLS Listing ID 223031245
Sold Date 05/13/23
Bedrooms 4
Full Baths 2
HOA Y/N No
Originating Board MLS Metrolist
Year Built 1955
Lot Size 6,534 Sqft
Acres 0.15
Property Description
Welcome to 6518 Brock Dr! This fully remodeled Mid Century Modern gem features 1232 SqFt of living space, 4 (four) beds, 2 (two) baths, with an RV Access and a possible second access on the other side. Bright and open floor-plan with vaulted ceilings throughout the entire home. New Kitchen with stainless steel GE Appliances, area for a stackable washer & dryer, and beautiful butcher block counters! Laminate flooring throughout the entire home for easy maintenance. Both bathrooms have been remodeled with luxury modern finishes and beautiful tiles. Front yard and backyard feature a low maintenance landscaping for the whole family to enjoy! New TPO Roof was installed during the remodel. Convenient centralized location featuring an easy drive to any part of the Greater Sacramento Area. Welcome Home!
Location
State CA
County Sacramento
Area 10660
Direction From I-80: Take an exit toward Elkhorn Blvd, Turn left onto Thomas Dr, Turn left onto Brock Dr, Destination will be on the left.
Rooms
Living Room Cathedral/Vaulted
Dining Room Formal Area
Kitchen Wood Counter
Interior
Heating Central
Cooling Central
Flooring Laminate
Laundry In Kitchen
Exterior
Parking Features RV Access, Garage Facing Side
Garage Spaces 1.0
Utilities Available Public, Electric, Natural Gas Connected
Roof Type Other
Private Pool No
Building
Lot Description Shape Regular, Landscape Front, Low Maintenance
Story 1
Foundation Concrete, Slab
Sewer In & Connected
Water Water District
Schools
Elementary Schools Twin Rivers Unified
Middle Schools Twin Rivers Unified
High Schools Twin Rivers Unified
School District Sacramento
Others
Senior Community No
Tax ID 200-0302-017-0000
Special Listing Condition None
Read Less Info
Want to know what your home might be worth? Contact us for a FREE valuation!

Our team is ready to help you sell your home for the highest possible price ASAP

Bought with Diez & Sigg Properties
GET MORE INFORMATION
REALTOR® | Lic# CA 01350620 NV BS145655






