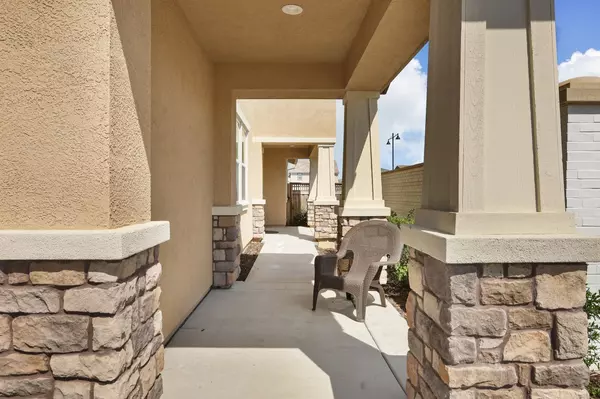$910,000
$910,000
For more information regarding the value of a property, please contact us for a free consultation.
5 Beds
5 Baths
3,565 SqFt
SOLD DATE : 05/12/2023
Key Details
Sold Price $910,000
Property Type Single Family Home
Sub Type Single Family Residence
Listing Status Sold
Purchase Type For Sale
Square Footage 3,565 sqft
Price per Sqft $255
MLS Listing ID 223025057
Sold Date 05/12/23
Bedrooms 5
Full Baths 4
HOA Y/N No
Originating Board MLS Metrolist
Year Built 2018
Lot Size 5,719 Sqft
Acres 0.1313
Property Description
Welcome to this Stunning Home located in the beautiful community of River Islands. Featuring an Amazing open floor plan with plenty of space to entertain. Includes 5-7 bedrooms, 4 1/2 baths & a large loft. This home is Perfect for lg families, the downstairs features a in-law suite with a private living area, bedroom & a full bath, it is also pre-plumbed for a future kit. The large Gourmet kitchen is chef ready, huge quartz island, gas cooktop, double ovens, walk-in pantry, oversized nook area & plenty of counter space. Upgrades include, surround sound (inside & outside), LTV flooring, owned Solar, vinyl shutters, garage cabinets, water softener & much more. Enjoy the beautiful built-in swimming pool on those hot summer days in your low maintenance yard. This prestigious community offers highly rated schools, many parks, gorgeous lakes, The Boathouse Restaurant, baseball fields, walking paths, volley ball court & more, truly a must see. This amazing home has NO rear neighbors, giving you much privacy. Immaculate inside & out, this home is move in ready! This one won't last.
Location
State CA
County San Joaquin
Area 20507
Direction Enter River Islands, continue on Lakeside Dr, go right onto Silver Springs Way, ends at Water Lily Dr.
Rooms
Master Bathroom Shower Stall(s), Double Sinks, Soaking Tub, Walk-In Closet
Master Bedroom Surround Sound, Walk-In Closet
Living Room Great Room
Dining Room Dining/Family Combo, Space in Kitchen
Kitchen Breakfast Area, Pantry Closet, Quartz Counter, Island, Island w/Sink, Kitchen/Family Combo
Interior
Interior Features Cathedral Ceiling, Formal Entry
Heating Central
Cooling Ceiling Fan(s), Central
Flooring Vinyl, See Remarks, Other
Window Features Dual Pane Full
Appliance Built-In Electric Oven, Built-In Gas Range, Compactor, Dishwasher, Disposal, Microwave, Double Oven
Laundry Cabinets, Upper Floor, Hookups Only, Inside Room
Exterior
Parking Features Attached, Restrictions, Garage Door Opener, Garage Facing Front
Garage Spaces 2.0
Fence Back Yard, Fenced
Pool Built-In
Utilities Available Cable Available, Public, Electric, Underground Utilities, Natural Gas Connected
Roof Type Tile
Topography Level
Private Pool Yes
Building
Lot Description Auto Sprinkler F&R, Street Lights
Story 2
Foundation Slab
Sewer In & Connected
Water Meter on Site, Public
Architectural Style Contemporary
Level or Stories Two
Schools
Elementary Schools Banta
Middle Schools Banta
High Schools Tracy Unified
School District San Joaquin
Others
Senior Community No
Tax ID 210-310-14
Special Listing Condition None
Read Less Info
Want to know what your home might be worth? Contact us for a FREE valuation!

Our team is ready to help you sell your home for the highest possible price ASAP

Bought with Realty ONE Group Zoom
GET MORE INFORMATION
REALTOR® | Lic# CA 01350620 NV BS145655






