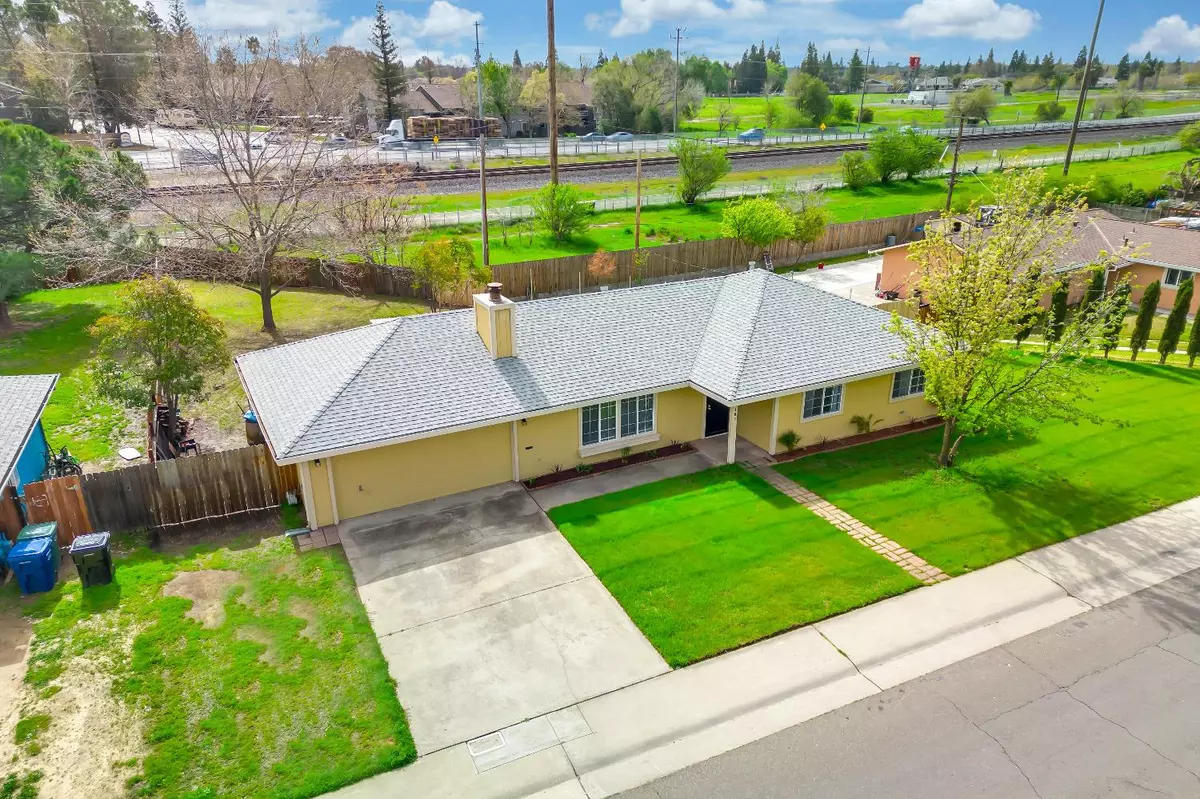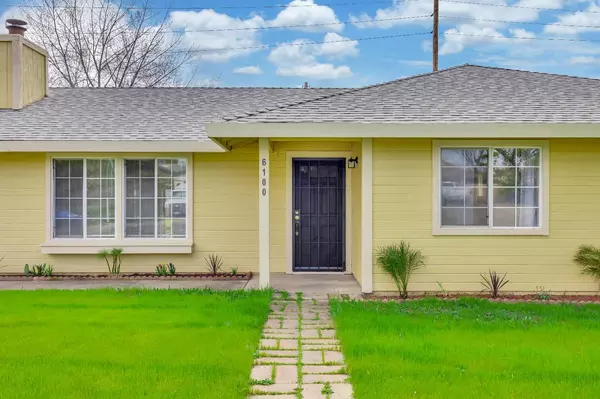$435,000
$419,900
3.6%For more information regarding the value of a property, please contact us for a free consultation.
3 Beds
2 Baths
1,335 SqFt
SOLD DATE : 04/30/2023
Key Details
Sold Price $435,000
Property Type Single Family Home
Sub Type Single Family Residence
Listing Status Sold
Purchase Type For Sale
Square Footage 1,335 sqft
Price per Sqft $325
MLS Listing ID 223025186
Sold Date 04/30/23
Bedrooms 3
Full Baths 2
HOA Y/N No
Originating Board MLS Metrolist
Year Built 1991
Lot Size 10,280 Sqft
Acres 0.236
Property Description
Move in ready 3 bed 2 bath home! With over 1,335 sq. ft of living space and updates in Feb 2023, this charming home is a must see. Fresh interior paint, carpet, vinyl flooring, and restored kitchen cabinets. Water heater replaced Oct 2022, a wood-burning fireplace for those cozy days, and plenty of storage space in garage and throughout the home. Ready to create memories in the large yard. Close to schools, parks, and easy I80 access. 20 min to Downtown Sacramento and the Galleria Mall in Roseville.
Location
State CA
County Sacramento
Area 10660
Direction Head northeast on I-80 E / Use the right 2 lanes to take exit 96 for Madison Ave / Use the left 2 lanes to turn left onto Madison Ave / Turn right onto Hillsdale Blvd / Use the left 2 lanes to turn left onto Walerga Rd / Turn left onto Kirkby Way / Turn left onto Gilman Way / Destination will be on the left
Rooms
Master Bathroom Shower Stall(s), Window
Master Bedroom Closet
Living Room Other
Dining Room Other
Kitchen Tile Counter
Interior
Heating Central, Fireplace(s)
Cooling Ceiling Fan(s), Central
Flooring Carpet, Tile, Vinyl
Fireplaces Number 1
Fireplaces Type Wood Burning
Appliance Free Standing Refrigerator, Gas Water Heater, Hood Over Range, Dishwasher, Disposal, Electric Cook Top, Free Standing Electric Range
Laundry Laundry Closet, Dryer Included, Washer Included, In Kitchen
Exterior
Parking Features Attached, Garage Facing Front
Garage Spaces 2.0
Fence Back Yard, Wood
Utilities Available Cable Available, Public, Electric, Internet Available
Roof Type Composition
Porch Covered Patio
Private Pool No
Building
Lot Description Auto Sprinkler F&R, Curb(s)/Gutter(s)
Story 1
Foundation Slab
Sewer Public Sewer
Water Public
Schools
Elementary Schools Twin Rivers Unified
Middle Schools Twin Rivers Unified
High Schools Twin Rivers Unified
School District Sacramento
Others
Senior Community No
Tax ID 217-0244-005-0000
Special Listing Condition Offer As Is
Read Less Info
Want to know what your home might be worth? Contact us for a FREE valuation!

Our team is ready to help you sell your home for the highest possible price ASAP

Bought with Lyon RE Sierra Oaks
GET MORE INFORMATION
REALTOR® | Lic# CA 01350620 NV BS145655






