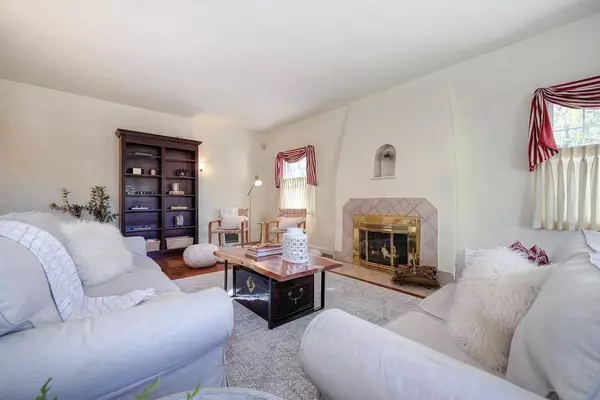$800,000
$799,950
For more information regarding the value of a property, please contact us for a free consultation.
4 Beds
3 Baths
2,633 SqFt
SOLD DATE : 04/27/2023
Key Details
Sold Price $800,000
Property Type Single Family Home
Sub Type Single Family Residence
Listing Status Sold
Purchase Type For Sale
Square Footage 2,633 sqft
Price per Sqft $303
Subdivision Woodlake
MLS Listing ID 223017259
Sold Date 04/27/23
Bedrooms 4
Full Baths 3
HOA Y/N No
Originating Board MLS Metrolist
Year Built 1938
Lot Size 7,405 Sqft
Acres 0.17
Lot Dimensions 60 x 128 x 60 x 123
Property Description
Quality-built 1938 Tudor Revival home in coveted Woodlake. Spacious, classic home with formal entry, sunken living room with fireplace, formal dining room, & beautiful chef's kitchen with custom cabinetry, striking stone countertops, Viking range, wine refrigerator, & generous pantry. Large family room with built-in office area, two downstairs bedrooms (one of which is set up as a private office/den); upstairs is the primary bedroom suite with 2 walk-in closets, bathroom with dual sinks, & balcony. Also upstairs is a charming 4th bedroom & 3rd full bathroom. Private yard with decking, hot tub, & an attached tandem 3 car garage. Wonderful neighbors & close to downtown, Light Rail, Southpaw Sushi, King Cong, Shift Coffee & more.
Location
State CA
County Sacramento
Area 10815
Direction 160 to Canterbury Rd to east on Southgate, south on Oxford, to Garden.
Rooms
Basement Partial
Master Bathroom Shower Stall(s), Double Sinks, Tile, Window
Master Bedroom Balcony, Walk-In Closet 2+
Living Room Sunken
Dining Room Formal Room
Kitchen Pantry Closet, Stone Counter
Interior
Interior Features Formal Entry
Heating Central
Cooling Central
Flooring Carpet, Wood
Fireplaces Number 1
Fireplaces Type Living Room
Window Features Dual Pane Partial
Appliance Free Standing Gas Range, Hood Over Range, Dishwasher, Disposal, Plumbed For Ice Maker, Wine Refrigerator
Laundry Cabinets, Space For Frzr/Refr, Inside Room
Exterior
Exterior Feature Balcony
Parking Features Attached, Tandem Garage
Garage Spaces 3.0
Fence Back Yard
Utilities Available Public
Roof Type Composition
Topography Level
Street Surface Paved
Porch Uncovered Deck
Private Pool No
Building
Lot Description Auto Sprinkler F&R
Story 2
Foundation Raised
Sewer In & Connected
Water Public
Architectural Style Tudor
Level or Stories Two
Schools
Elementary Schools Twin Rivers Unified
Middle Schools Twin Rivers Unified
High Schools Twin Rivers Unified
School District Sacramento
Others
Senior Community No
Tax ID 275-0234-002-0000
Special Listing Condition None
Read Less Info
Want to know what your home might be worth? Contact us for a FREE valuation!

Our team is ready to help you sell your home for the highest possible price ASAP

Bought with Big Block Realty North
GET MORE INFORMATION

REALTOR® | Lic# CA 01350620 NV BS145655






