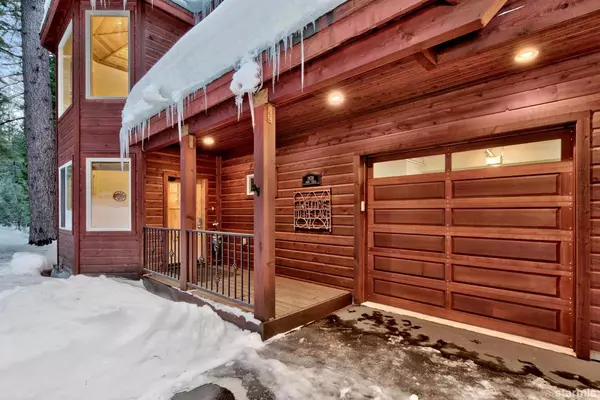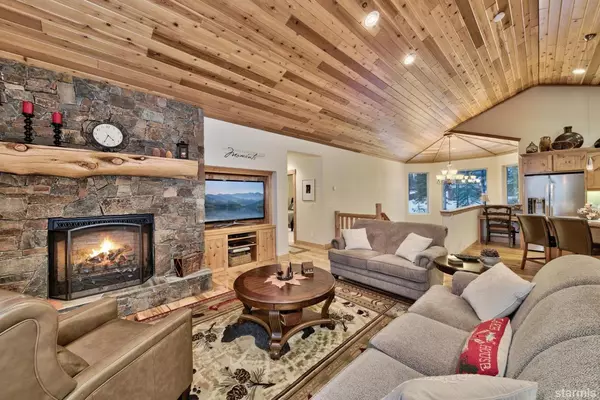$1,350,000
$1,398,000
3.4%For more information regarding the value of a property, please contact us for a free consultation.
6 Beds
4 Baths
3,384 SqFt
SOLD DATE : 04/05/2023
Key Details
Sold Price $1,350,000
Property Type Single Family Home
Sub Type Single Family Residence
Listing Status Sold
Purchase Type For Sale
Square Footage 3,384 sqft
Price per Sqft $398
Subdivision Tahoe Paradise 45
MLS Listing ID 136490
Sold Date 04/05/23
Bedrooms 6
Full Baths 4
Year Built 2007
Lot Size 0.320 Acres
Acres 0.32
Property Description
Sheltered amongst mature pines, this intimate retreat enjoys absolute privacy and a distinctive mountain atmosphere. Designed with family and entertaining in mind, the home features open living with an imposing great room and walls of glass to frame the adjacent forest. Solid hickory floors combine with cedar lined ceilings, stone accents and Alder mill works to punctuate a classic Tahoe style. Two elevated decks provide treetop views while allowing ample space for outdoor entertainment, dining al fresco and hot tubbing. Each floor affords a balance of 3 bedrooms and 2 full baths, with the lower level delivering a family room with an option for gaming or cinema. Comfortable finishes and inviting decor were all carefully curated to provide a welcoming ambience and are included with the purchase. The 3-car garage and oversized driveway allocate generous room for guest parking or toys, while an unfinished basement area tenders added storage possibilities. Turnkey & impeccably maintained!
Location
State CA
County El Dorado
Area Tahoe Paradise
Rooms
Bedroom Description Primary Bath,Double Sinks,Jetted Tub,Stall Shower,Nat Stone Flooring,Slab Counters,Steam Shower,Walk-In Closet
Other Rooms Office/Den, Living/Dining Combo, Game Room, Entry/Foyer, Mud Room, Family Room, Great Room, Upstairs Living
Kitchen Garbage Disposal, Refrigerator Blt-in, Pantry, Microwave Built-in, Dishwasher Built-in, Single Oven
Interior
Heating Forced Air, Natural Gas
Cooling Forced Air, Natural Gas
Flooring Carpet, Wood, Natural Stone
Fireplaces Type Insert - Gas
Laundry Hall Closet
Exterior
Exterior Feature Bear-Proof Trash Can
Parking Features Attached
Garage Spaces 3.0
Utilities Available ElectricityAvailable, NaturalGasAvailable, City Water, City Sewer, Cable TV, Telephone, High Speed Internet
View Forest
Roof Type Pitched,Asphalt,Composition
Building
Story 2
Foundation Concrete/Crawl Space, Basement/Unfinished
Water Natural Gas
Others
Ownership Fee Simple
Acceptable Financing Cash to New Loan
Listing Terms Cash to New Loan
Read Less Info
Want to know what your home might be worth? Contact us for a FREE valuation!

Our team is ready to help you sell your home for the highest possible price ASAP
Bought with eXp Realty of California
GET MORE INFORMATION

REALTOR® | Lic# CA 01350620 NV BS145655






