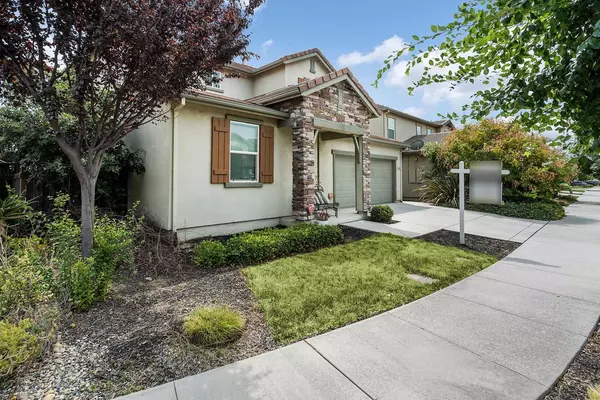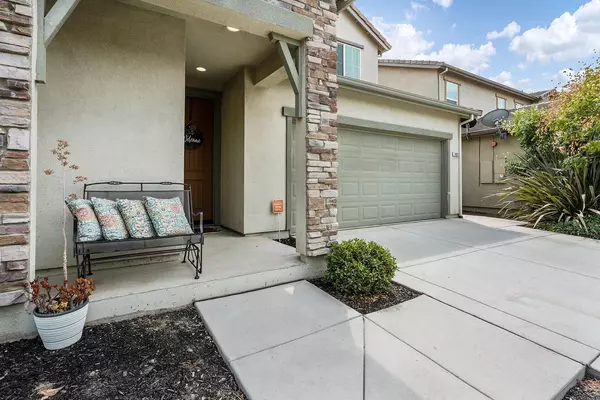$650,000
$705,000
7.8%For more information regarding the value of a property, please contact us for a free consultation.
4 Beds
3 Baths
2,450 SqFt
SOLD DATE : 03/30/2023
Key Details
Sold Price $650,000
Property Type Single Family Home
Sub Type Single Family Residence
Listing Status Sold
Purchase Type For Sale
Square Footage 2,450 sqft
Price per Sqft $265
MLS Listing ID 223003718
Sold Date 03/30/23
Bedrooms 4
Full Baths 3
HOA Y/N No
Originating Board MLS Metrolist
Year Built 2015
Lot Size 4,909 Sqft
Acres 0.1127
Property Description
Welcome to 18272 Dalton Drive, inside the beautiful, highly desirable master plan of River Islands Resort Living Community. This beautiful west facing home has just what you're looking for. 4 Bedrooms with a loft and 3 full bathrooms. 1 Bedroom and full bathroom located downstairs, perfect for in-laws, kids or guests. Stainless Steel appliances, granite counter tops and walk in pantry. Refrigerator to stay. Still working from home? Great upstairs loft for office, gym or tv room. Laundry room located upstairs, Washer & Dryer to Stay. Located a few blocks away from the lake where you can enjoy a day on the water on your paddle board or electric boat. Walking distance to the community restaurant, schools, and other amenities! Seller also offering to BUY DOWN LOAN RATE or save $$ on closing costs.
Location
State CA
County San Joaquin
Area 20507
Direction Lakeside Dr, right on Commercial St, left on Berkshire Dr, right on Dalton Dr
Rooms
Master Bathroom Shower Stall(s), Double Sinks, Soaking Tub, Tile
Master Bedroom Closet, Walk-In Closet
Living Room Great Room
Dining Room Dining/Living Combo
Kitchen Pantry Closet, Granite Counter, Island w/Sink
Interior
Heating Gas
Cooling Ceiling Fan(s), Central, MultiZone
Flooring Carpet, Laminate, Tile, Vinyl
Laundry Cabinets, Upper Floor
Exterior
Parking Features Attached, Covered, Garage Door Opener, Garage Facing Front
Garage Spaces 2.0
Utilities Available Public
Roof Type Tile
Porch Front Porch, Covered Patio
Private Pool No
Building
Lot Description Shape Regular, Low Maintenance
Story 2
Foundation Concrete, Slab
Sewer Public Sewer
Water Public
Architectural Style Contemporary
Level or Stories Two
Schools
Elementary Schools Banta
Middle Schools Banta
High Schools Tracy Unified
School District San Joaquin
Others
Senior Community No
Tax ID 213-420-31
Special Listing Condition None
Read Less Info
Want to know what your home might be worth? Contact us for a FREE valuation!

Our team is ready to help you sell your home for the highest possible price ASAP

Bought with Realty ONE Group Zoom
GET MORE INFORMATION
REALTOR® | Lic# CA 01350620 NV BS145655






