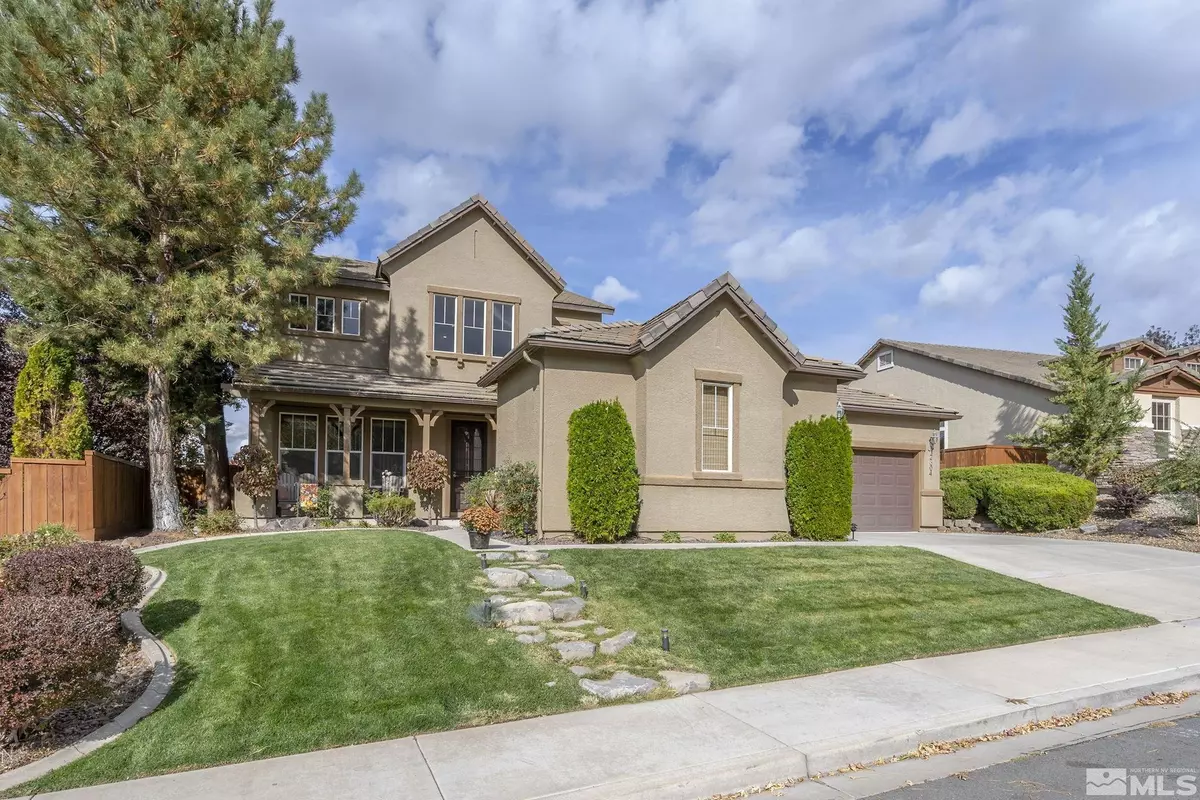$774,900
$774,900
For more information regarding the value of a property, please contact us for a free consultation.
4 Beds
3 Baths
3,081 SqFt
SOLD DATE : 03/24/2023
Key Details
Sold Price $774,900
Property Type Single Family Home
Sub Type Single Family Residence
Listing Status Sold
Purchase Type For Sale
Square Footage 3,081 sqft
Price per Sqft $251
MLS Listing ID 220015559
Sold Date 03/24/23
Bedrooms 4
Full Baths 2
Half Baths 1
HOA Fees $25/mo
Year Built 2002
Annual Tax Amount $4,476
Lot Size 8,712 Sqft
Acres 0.2
Lot Dimensions 0.2
Property Sub-Type Single Family Residence
Property Description
View! Views! Views! Watch the Sunset and Sunrise from this beauty! Stunning D'Andrea home with valley, mountain, and city views from both the front and back of the home. This designer home is turn key and ready for it's new owner! Spacious 4 bedroom home, plus office/den/flex room with high ceilings, custom fireplace, and upgraded hand scraped wood flooring. New upscale window covering in family room, kitchen, and upstairs. Brand new GE oven and refrigerator included in sale., Primary bedroom on main level with two walk in closets, large bathroom and plenty of storage. Back yard boasts a covered patio, valley, city, and mountain views. Matching Cherry wood cabinets and cupboards in the hallway to/from the garage, in the Laundry Room & floor to ceiling bookshelves with the same cabinetry in the upstairs hallways. Storage throughout the home.
Location
State NV
County Washoe
Zoning Pd
Direction Vista Blvd
Rooms
Family Room Ceiling Fan(s)
Other Rooms Office Den
Master Bedroom Double Sinks, On Main Floor, Shower Stall, Walk-In Closet(s) 2
Dining Room Separate Formal Room
Kitchen Breakfast Bar
Interior
Interior Features Breakfast Bar, Ceiling Fan(s), High Ceilings, Kitchen Island, Pantry, Primary Downstairs, Walk-In Closet(s)
Heating Forced Air, Natural Gas
Cooling Central Air, Refrigerated
Flooring Ceramic Tile
Fireplaces Number 2
Fireplaces Type Gas Log
Fireplace Yes
Appliance Gas Cooktop
Laundry Cabinets, Laundry Area, Laundry Room
Exterior
Exterior Feature None
Parking Features Attached, Garage Door Opener
Garage Spaces 3.0
Utilities Available Electricity Available, Internet Available, Natural Gas Available, Phone Available, Sewer Available, Water Available, Cellular Coverage, Water Meter Installed
Amenities Available Maintenance Grounds
View Y/N Yes
View City, Mountain(s), Valley
Roof Type Pitched,Tile
Porch Patio
Total Parking Spaces 3
Garage Yes
Building
Lot Description Corner Lot, Landscaped, Level, Sprinklers In Front, Sprinklers In Rear
Story 2
Foundation Crawl Space
Water Public
Structure Type Stucco
Schools
Elementary Schools Moss
Middle Schools Mendive
High Schools Reed
Others
Tax ID 40232109
Acceptable Financing 1031 Exchange, Cash, Conventional, VA Loan
Listing Terms 1031 Exchange, Cash, Conventional, VA Loan
Read Less Info
Want to know what your home might be worth? Contact us for a FREE valuation!

Our team is ready to help you sell your home for the highest possible price ASAP
GET MORE INFORMATION

REALTOR® | Lic# CA 01350620 NV BS145655






