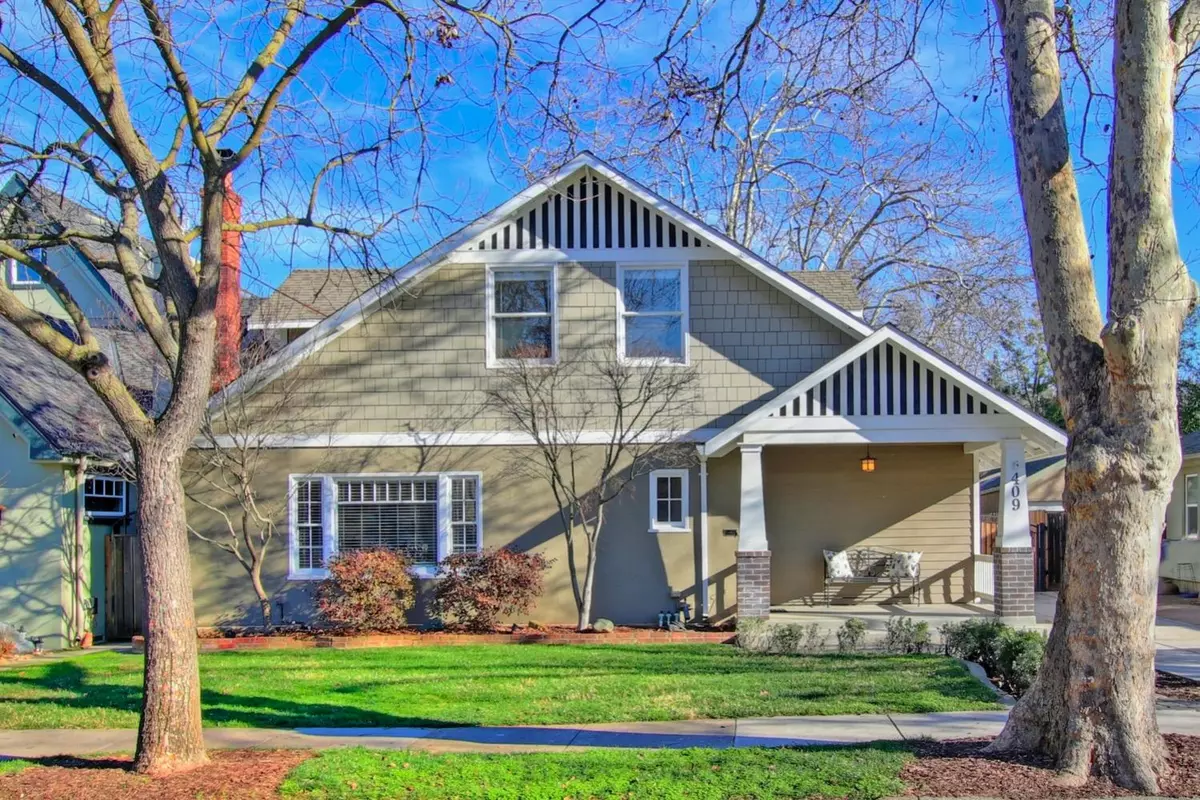$930,000
$950,000
2.1%For more information regarding the value of a property, please contact us for a free consultation.
4 Beds
3 Baths
2,099 SqFt
SOLD DATE : 03/20/2023
Key Details
Sold Price $930,000
Property Type Single Family Home
Sub Type Single Family Residence
Listing Status Sold
Purchase Type For Sale
Square Footage 2,099 sqft
Price per Sqft $443
Subdivision Burlingame Terrace
MLS Listing ID 223007999
Sold Date 03/20/23
Bedrooms 4
Full Baths 3
HOA Y/N No
Originating Board MLS Metrolist
Year Built 1935
Lot Size 6,299 Sqft
Acres 0.1446
Lot Dimensions See Parcel Map
Property Description
This East Sac charmer is sure to please. The gas fireplace in the living room, the charming breakfast nook, built-ins in the dining room and built-ins along the stairs fill this house with the charm that you want in East Sac. With two bedrooms and a full bathroom downstairs and two bedrooms and two full baths upstairs, it has the ideal layout. If you think the house is charming, wait till you get to the back yard oasis. The built in gas BBQ, fireplace and huge sycamore tree surrounded by pavers is just begging to host your next gathering. The yard is large enough to build a pool for the ultimate escape from the summer heat. The newer garage is extra deep and would make for a great workshop area or ADU. Great as-is or remodel the kitchen/dining/laundry rooms with included plans. All of this on a tree lined street that is walkable to everything you love about East Sac including McKinley Park, Compton's Market, Temple Coffee, Selland's, great schools and so much more. Welcome to East Sac!
Location
State CA
County Sacramento
Area 10819
Direction I-80/Capital City Frwy to H St exit; Slight left from offramp to continue on 30th Street; Right onto E Street; Right onto D St; Right on 41st St to address.
Rooms
Basement Partial
Master Bathroom Shower Stall(s), Window
Master Bedroom Closet
Living Room Other
Dining Room Formal Room
Kitchen Pantry Closet, Granite Counter
Interior
Heating Central, Natural Gas
Cooling Ceiling Fan(s), Central, Whole House Fan
Flooring Carpet, Tile, Wood
Fireplaces Number 2
Fireplaces Type Living Room, See Remarks
Window Features Dual Pane Partial
Appliance Free Standing Gas Range, Dishwasher, Disposal, Plumbed For Ice Maker, Free Standing Electric Oven
Laundry Sink, Inside Room
Exterior
Exterior Feature Fireplace, BBQ Built-In
Garage Detached, Garage Door Opener, Garage Facing Front
Garage Spaces 2.0
Fence Back Yard
Utilities Available Cable Available, Public, Internet Available, Natural Gas Connected
Roof Type Composition
Topography Level
Street Surface Asphalt
Porch Uncovered Patio
Private Pool No
Building
Lot Description Auto Sprinkler F&R, Street Lights
Story 2
Foundation Raised
Sewer In & Connected
Water Public
Schools
Elementary Schools Sacramento Unified
Middle Schools Sacramento Unified
High Schools Sacramento Unified
School District Sacramento
Others
Senior Community No
Tax ID 004-0193-010-0000
Special Listing Condition None
Read Less Info
Want to know what your home might be worth? Contact us for a FREE valuation!

Our team is ready to help you sell your home for the highest possible price ASAP

Bought with Grounded R.E.
GET MORE INFORMATION

REALTOR® | Lic# CA 01350620 NV BS145655






