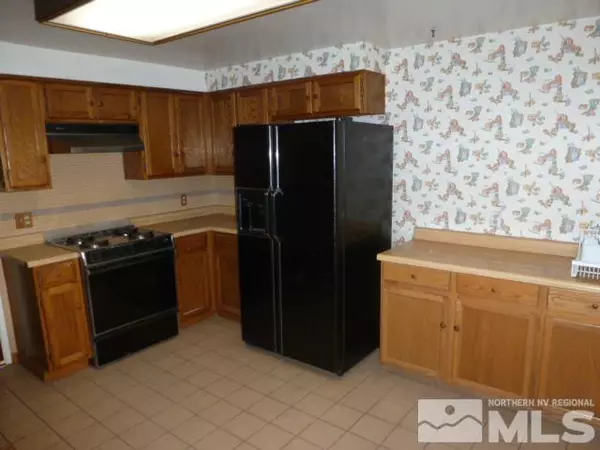$290,000
$360,000
19.4%For more information regarding the value of a property, please contact us for a free consultation.
3 Beds
2 Baths
1,455 SqFt
SOLD DATE : 03/10/2023
Key Details
Sold Price $290,000
Property Type Townhouse
Sub Type Townhouse
Listing Status Sold
Purchase Type For Sale
Square Footage 1,455 sqft
Price per Sqft $199
MLS Listing ID 220016319
Sold Date 03/10/23
Bedrooms 3
Full Baths 2
Year Built 1982
Annual Tax Amount $1,503
Lot Size 7,405 Sqft
Acres 0.17
Lot Dimensions 0.17
Property Sub-Type Townhouse
Property Description
SELLER IS OFFERING A CREDIT OF 2% OF THE PURCHASE PRICE TOWARDS BUYERS CLOSING COSTS OR RATE BUY DOWN! This home has great potential for a handy new owner or an investor as a fixer-upper and is priced accordingly. Needs cleaning and some repairs but is very habitable. A storage shed and refrigerator are included. Washer/dryer hook-ups. Appraisal on November 14, 2022 is $410,000, copy in the docs tab. Seller will not make repairs. Hot tub in rear may not be operational.
Location
State NV
County Washoe
Zoning Sf6/Pud
Direction Sparks Blvd. to Express to Coachman
Rooms
Family Room None
Other Rooms None
Master Bedroom On Main Floor, Shower Stall
Dining Room Living Room Combination
Kitchen Breakfast Nook
Interior
Interior Features Ceiling Fan(s), Primary Downstairs
Heating Fireplace(s), Forced Air, Natural Gas
Cooling Evaporative Cooling
Flooring Ceramic Tile
Fireplaces Number 1
Fireplace Yes
Laundry Laundry Area, Shelves
Exterior
Parking Features Attached
Garage Spaces 2.0
Utilities Available Cable Available, Electricity Available, Internet Available, Natural Gas Available, Phone Available, Sewer Available, Water Available, Cellular Coverage, Water Meter Installed
Amenities Available None
View Y/N No
Roof Type Composition,Pitched,Shingle
Porch Deck
Total Parking Spaces 2
Garage Yes
Building
Lot Description Corner Lot, Landscaped, Level, Sprinklers In Front, Sprinklers In Rear
Story 1
Foundation Crawl Space
Water Public
Structure Type Wood Siding
Schools
Elementary Schools Dunn
Middle Schools Dilworth
High Schools Reed
Others
Tax ID 03644221
Acceptable Financing Cash, Conventional, FHA, VA Loan
Listing Terms Cash, Conventional, FHA, VA Loan
Read Less Info
Want to know what your home might be worth? Contact us for a FREE valuation!

Our team is ready to help you sell your home for the highest possible price ASAP
GET MORE INFORMATION

REALTOR® | Lic# CA 01350620 NV BS145655






