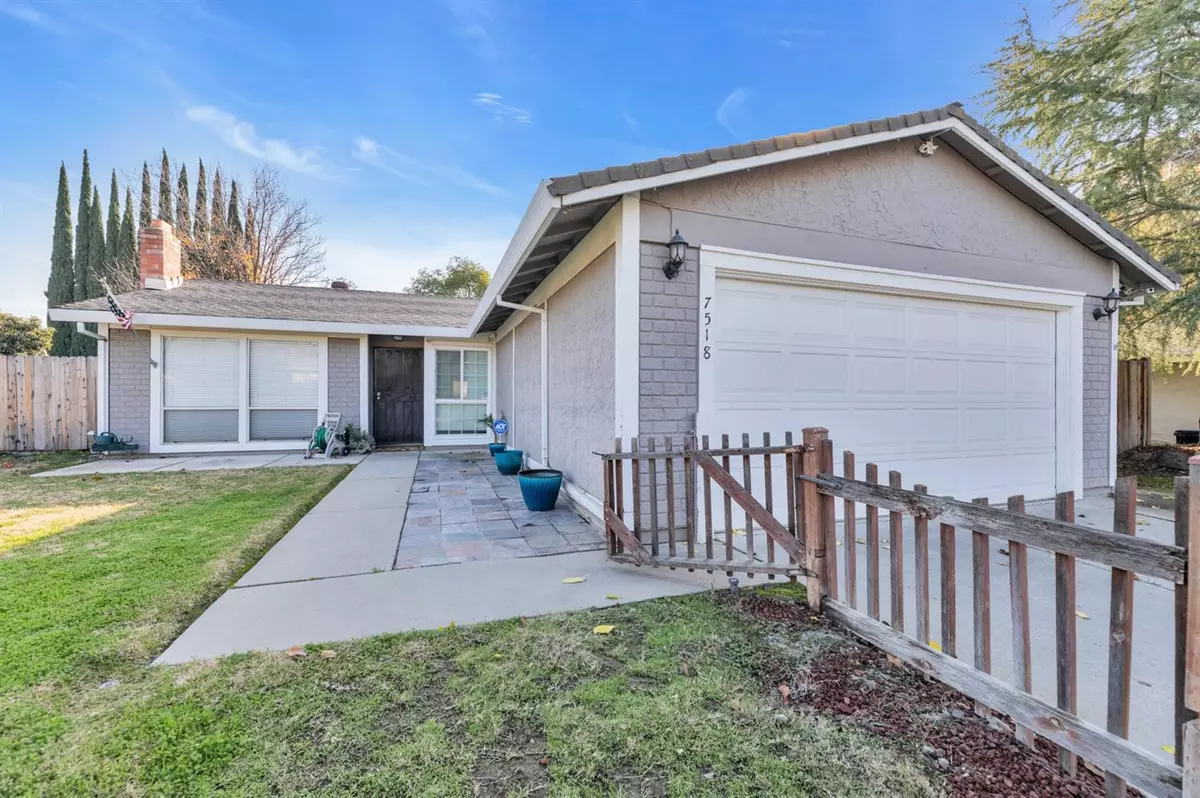$440,000
$439,000
0.2%For more information regarding the value of a property, please contact us for a free consultation.
3 Beds
2 Baths
1,128 SqFt
SOLD DATE : 03/10/2023
Key Details
Sold Price $440,000
Property Type Single Family Home
Sub Type Single Family Residence
Listing Status Sold
Purchase Type For Sale
Square Footage 1,128 sqft
Price per Sqft $390
Subdivision Larchmont Chardonnay 05
MLS Listing ID 223001028
Sold Date 03/10/23
Bedrooms 3
Full Baths 2
HOA Y/N No
Originating Board MLS Metrolist
Year Built 1980
Lot Size 7,431 Sqft
Acres 0.1706
Property Description
Welcome to 7518 Verdugo Way! This 3 bed, 2 bath home has been meticulously cared for and is ready for its new, loving owners. Pull up to the large corner lot (with 2 options for RV/Boat access!) and see it's adorable curb appeal. Step inside and two words come to mind: CUTE & COZY. You'll instantly notice the large windows letting in TONS of natural light, the low angle vaulted ceiling and a wood burning fireplace (for those chilly winter nights!). The kitchen offers bright white cabinetry, beautiful granite counter tops and stainless steel appliances. Head down to see the 3 bedrooms and 2 FULL baths (both boasting newer sink/vanities!). Finally, step out back to the adorable patio. The patio cover is perfect for hot summer days OR rainy winter nights, while being surrounded by plenty of grass and greenery for kids, animals or whatever else your heart desires! Hurry to this home.
Location
State CA
County Sacramento
Area 10842
Direction From I-80 East, take exit 98 for Greenback Ln toward Elkhorn Blvd. Turn Left onto Greenback Ln and continue onto Elkhorn Blvd. Turn Right onto Don Julio Blvd, Right onto Antelope Rd. Turn Right onto St. Bede Way then Left onto Verdugo to address.
Rooms
Master Bathroom Tub w/Shower Over
Master Bedroom Closet
Living Room Cathedral/Vaulted, Other
Dining Room Dining Bar, Dining/Living Combo
Kitchen Granite Counter
Interior
Heating Central, Fireplace(s)
Cooling Central
Flooring Carpet, Tile, Vinyl
Fireplaces Number 1
Fireplaces Type Living Room, Wood Burning
Appliance Free Standing Refrigerator, Hood Over Range, Dishwasher, Disposal, Free Standing Electric Range
Laundry Dryer Included, Washer Included, In Garage
Exterior
Parking Features Garage Facing Front
Garage Spaces 2.0
Fence Wood
Utilities Available Public
Roof Type Composition
Porch Covered Patio
Private Pool No
Building
Lot Description Corner, Curb(s)/Gutter(s)
Story 1
Foundation Slab
Sewer In & Connected, Public Sewer
Water Public
Schools
Elementary Schools Twin Rivers Unified
Middle Schools Twin Rivers Unified
High Schools Twin Rivers Unified
School District Sacramento
Others
Senior Community No
Tax ID 219-0390-024-0000
Special Listing Condition None
Read Less Info
Want to know what your home might be worth? Contact us for a FREE valuation!

Our team is ready to help you sell your home for the highest possible price ASAP

Bought with RE/MAX Gold
GET MORE INFORMATION

REALTOR® | Lic# CA 01350620 NV BS145655






