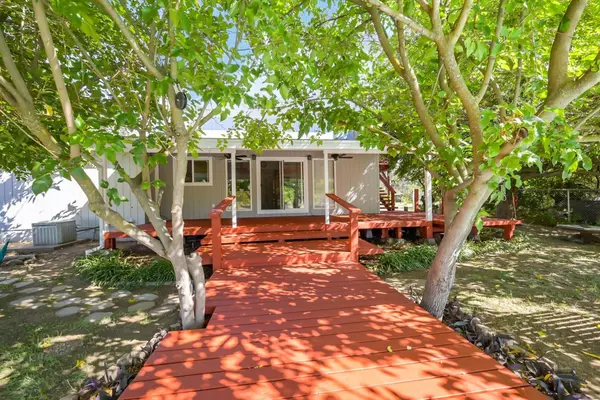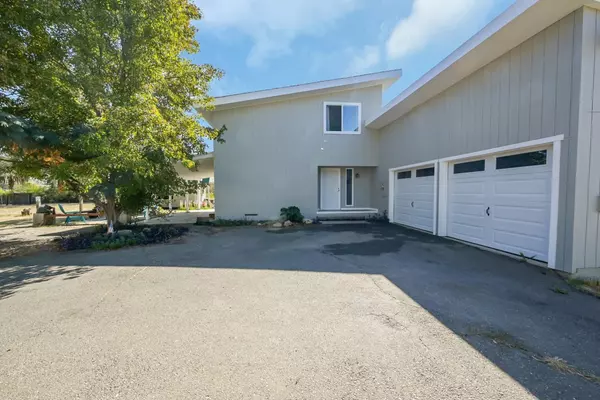$725,000
$739,000
1.9%For more information regarding the value of a property, please contact us for a free consultation.
4 Beds
2 Baths
1,904 SqFt
SOLD DATE : 02/24/2023
Key Details
Sold Price $725,000
Property Type Single Family Home
Sub Type Single Family Residence
Listing Status Sold
Purchase Type For Sale
Square Footage 1,904 sqft
Price per Sqft $380
MLS Listing ID 222128172
Sold Date 02/24/23
Bedrooms 4
Full Baths 2
HOA Y/N No
Originating Board MLS Metrolist
Year Built 1989
Lot Size 2.390 Acres
Acres 2.39
Property Description
Exceptionally private 2 story ranch home, nearly 3 acres & sits 200 feet back off country road! This beautiful home has upstairs & downstairs Master bedrooms. The upstairs Master bedroom is oversized with its own sitting area that leads out to the 2nd story huge 15ft balcony overlooks the entire property! The entire bathroom is also new with a beautiful counter top sink on quartz counters with a custom tile shower! The 4x6 constructed balcony 6 foot wide stairs lead down to the wrap around decking where you'll find a beautiful covered porch with knotty pine tongue in groove ceiling and 2 ceiling fans. The gorgeous deck continues another 30 feet (10ft wide) out to the inground swimming pool. The privacy at this 4 bedroom, 2 bath house is exceptional. Inside everything is new, from the roof to all the flooring, windows, kitchen counters and country sheik cabinets. New garage doors and all new paint inside and out! This house also boasts Manor style wrought iron gates & new fencing. This home is on city water but has it's own well where water is at a stunningly shallow 46 feet which can be used for irrigation, gardens, livestock. The home is classified as AG so bring your livestock of choice. Separate Fully finished 10 X 20 home office w/internet
Location
State CA
County Sacramento
Area 10673
Direction From I-80 W take exit 90. Turn right onto Norwood Avenue. Turn right onto Main Avenue. Turn left onto Rio Linda Blvd. Turn left onto Marysville Blvd. Sharp left onto 2nd St. Property will be on the right.
Rooms
Master Bathroom Shower Stall(s), Window
Master Bedroom Balcony, Sitting Room, Walk-In Closet
Living Room Great Room
Dining Room Space in Kitchen, Dining/Living Combo
Kitchen Island
Interior
Heating Central
Cooling Ceiling Fan(s), Central
Flooring Wood
Fireplaces Number 1
Fireplaces Type Living Room, Wood Burning, Free Standing, Wood Stove
Window Features Dual Pane Full
Appliance Built-In Gas Range
Laundry In Garage
Exterior
Exterior Feature Balcony
Garage Attached, Garage Facing Front
Garage Spaces 2.0
Fence Fenced
Pool Built-In
Utilities Available Cable Available
Roof Type Shingle,Composition
Topography Level
Private Pool Yes
Building
Lot Description Auto Sprinkler Front, Auto Sprinkler Rear, Low Maintenance
Story 2
Foundation Raised
Sewer In & Connected
Water Well, Public
Architectural Style Ranch
Level or Stories Two
Schools
Elementary Schools Twin Rivers Unified
Middle Schools Twin Rivers Unified
High Schools Twin Rivers Unified
School District Sacramento
Others
Senior Community No
Tax ID 214-0201-020-0000
Special Listing Condition None
Pets Description Yes, Cats OK, Dogs OK
Read Less Info
Want to know what your home might be worth? Contact us for a FREE valuation!

Our team is ready to help you sell your home for the highest possible price ASAP

Bought with Realty ONE Group Complete
GET MORE INFORMATION

REALTOR® | Lic# CA 01350620 NV BS145655






