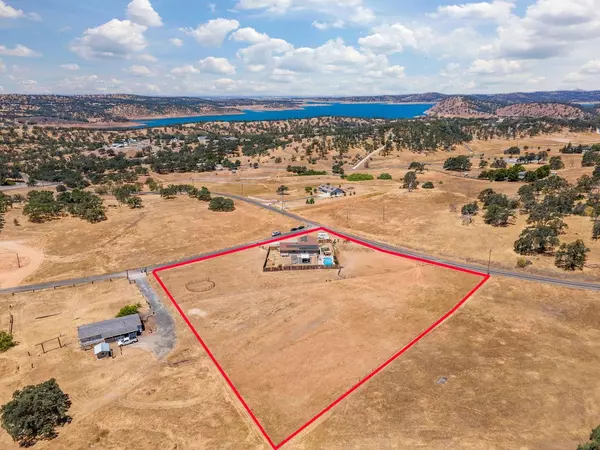$450,000
$450,000
For more information regarding the value of a property, please contact us for a free consultation.
4 Beds
2 Baths
2,007 SqFt
SOLD DATE : 02/07/2023
Key Details
Sold Price $450,000
Property Type Single Family Home
Sub Type Single Family Residence
Listing Status Sold
Purchase Type For Sale
Square Footage 2,007 sqft
Price per Sqft $224
Subdivision Lake Don Pedro
MLS Listing ID 223002118
Sold Date 02/07/23
Bedrooms 4
Full Baths 2
HOA Y/N Yes
Originating Board MLS Metrolist
Year Built 2005
Lot Size 3.200 Acres
Acres 3.2
Property Description
Looking for your LAKEHOUSE getaway? Look no further! Centrally located between the Central Valley & Yosemite National Forest. Minutes from Red Hill Recreation Area and TWO lakes. Enjoy panoramic crazy BEAUTIFUL views in your own private backyard oasis while sitting by the fire watching the sunset or while floating in your own private pool! Dont wait, this one wont last long! Call to schedule your viewing today!
Location
State CA
County Tuolumne
Area 22054
Direction East on HWY 132, turn left on Enebro Way. House is on the corner of Enebro Way and Abeto St.
Rooms
Master Bathroom Tub w/Shower Over, Window
Master Bedroom Closet, Outside Access
Living Room Cathedral/Vaulted, Deck Attached, Great Room, View
Dining Room Breakfast Nook, Dining Bar, Space in Kitchen, Dining/Living Combo
Kitchen Breakfast Area, Pantry Closet, Kitchen/Family Combo, Laminate Counter
Interior
Interior Features Cathedral Ceiling
Heating Pellet Stove, Central
Cooling Ceiling Fan(s), Central, Evaporative Cooler
Flooring Carpet, Laminate, Linoleum, Wood
Fireplaces Number 1
Fireplaces Type Pellet Stove, Family Room
Window Features Dual Pane Full
Appliance Built-In Gas Range, Compactor, Dishwasher, Disposal, Microwave, Plumbed For Ice Maker
Laundry Electric, Space For Frzr/Refr, Gas Hook-Up, Hookups Only, Inside Room
Exterior
Exterior Feature Dog Run, Fire Pit
Garage RV Storage, Garage Facing Front, Interior Access
Garage Spaces 3.0
Fence Back Yard, Metal, Cross Fenced, Fenced, Wood
Pool Built-In, On Lot, Fiberglass
Utilities Available Cable Available, Propane Tank Leased, Dish Antenna, Public, Solar, Electric, Internet Available
Amenities Available Pool, Clubhouse, Recreation Facilities, Exercise Room, Trails, Gym
View Panoramic, Pasture, Hills
Roof Type Composition
Topography Lot Grade Varies,Lot Sloped,Trees Few
Porch Uncovered Deck
Private Pool Yes
Building
Lot Description Corner
Story 1
Foundation Combination, Raised, Slab
Sewer Septic System
Water Public
Architectural Style Ranch, Traditional
Level or Stories Two
Schools
Elementary Schools Twainharte/Long Barn
Middle Schools Twainharte/Long Barn
High Schools Sonora Union High
School District Tuolumne
Others
HOA Fee Include Pool
Senior Community No
Tax ID 076-190-015
Special Listing Condition None
Read Less Info
Want to know what your home might be worth? Contact us for a FREE valuation!

Our team is ready to help you sell your home for the highest possible price ASAP

Bought with RE/MAX Executive
GET MORE INFORMATION

REALTOR® | Lic# CA 01350620 NV BS145655






