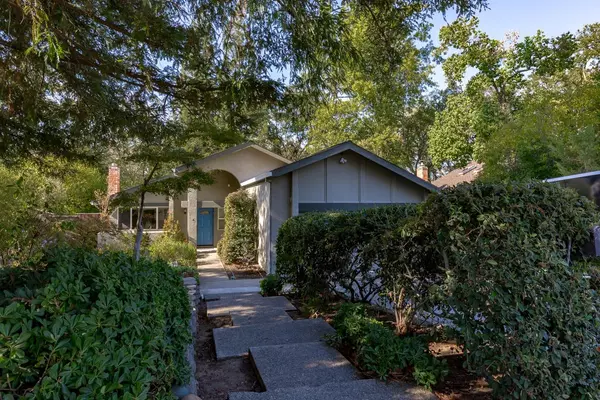$556,000
$567,000
1.9%For more information regarding the value of a property, please contact us for a free consultation.
3 Beds
2 Baths
1,440 SqFt
SOLD DATE : 02/01/2023
Key Details
Sold Price $556,000
Property Type Single Family Home
Sub Type Single Family Residence
Listing Status Sold
Purchase Type For Sale
Square Footage 1,440 sqft
Price per Sqft $386
MLS Listing ID 222138894
Sold Date 02/01/23
Bedrooms 3
Full Baths 2
HOA Y/N No
Year Built 1977
Lot Size 7,841 Sqft
Acres 0.18
Property Sub-Type Single Family Residence
Source MLS Metrolist
Property Description
What a gem - This lovely 3 Bed/2 Bath home is located on a quiet street and backs up to Arcade Creek! Great curb appeal and mature landscaping in front and back. Step inside the home and you'll find an open floorplan with fantastic natural lighting, separate family room and living room with wood-burning stove and hearth. Stainless kitchen appliances, tasteful laminate flooring throughout, and a generously sized master suite with walk-in closet. Relax in the shade of your backyard, beneath majestic oak trees looking out upon the foliage of Arcade Creek and Sundance Park. Enjoy the large stone patio, shed/workshop, and direct access through the gate into the park...If you're looking in Orangevale, you won't want to miss this one!
Location
State CA
County Sacramento
Area 10662
Direction From HWY80, exit Greenback and drive east. Left onto Fair Oaks Blvd. Right onto Sundance and left onto Thunderhead. House will be on your right.
Rooms
Guest Accommodations No
Master Bathroom Shower Stall(s), Walk-In Closet
Living Room Deck Attached
Dining Room Formal Area
Kitchen Pantry Cabinet, Synthetic Counter
Interior
Heating Central
Cooling Central
Flooring Laminate, Tile
Fireplaces Number 1
Fireplaces Type Wood Stove
Appliance Built-In Electric Oven, Built-In Electric Range, Free Standing Refrigerator, Dishwasher, Disposal
Laundry Dryer Included, Washer Included, In Garage
Exterior
Parking Features Attached, RV Possible, See Remarks
Garage Spaces 2.0
Fence Back Yard, Chain Link, See Remarks
Utilities Available Cable Available, Internet Available
Roof Type Composition
Porch Uncovered Patio
Private Pool No
Building
Lot Description Greenbelt, Landscape Back, Landscape Front, Low Maintenance
Story 1
Foundation Slab
Sewer In & Connected
Water Public
Schools
Elementary Schools San Juan Unified
Middle Schools San Juan Unified
High Schools San Juan Unified
School District Sacramento
Others
Senior Community No
Tax ID 259-0310-015-0000
Special Listing Condition None
Pets Allowed Yes
Read Less Info
Want to know what your home might be worth? Contact us for a FREE valuation!

Our team is ready to help you sell your home for the highest possible price ASAP

Bought with RE/MAX Gold Folsom
GET MORE INFORMATION

REALTOR® | Lic# CA 01350620 NV BS145655






