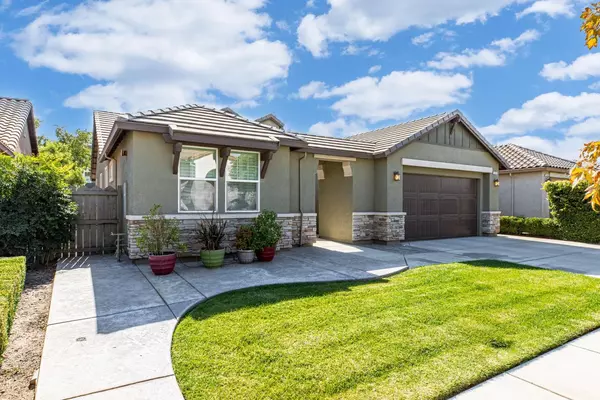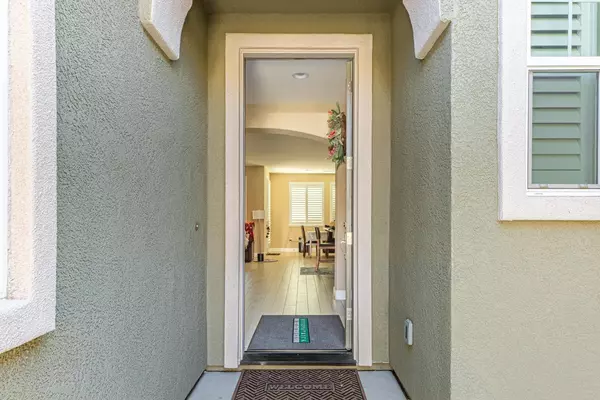$540,000
$545,000
0.9%For more information regarding the value of a property, please contact us for a free consultation.
3 Beds
3 Baths
1,897 SqFt
SOLD DATE : 05/03/2023
Key Details
Sold Price $540,000
Property Type Single Family Home
Sub Type Single Family Residence
Listing Status Sold
Purchase Type For Sale
Square Footage 1,897 sqft
Price per Sqft $284
Subdivision Traditions #6
MLS Listing ID 222134771
Sold Date 05/03/23
Bedrooms 3
Full Baths 2
HOA Y/N No
Originating Board MLS Metrolist
Year Built 2015
Lot Size 5,554 Sqft
Acres 0.1275
Property Description
Welcome to 3020 Sandstone St. This is a Single Story 3Bd.Rms 2.5Baths 2Car Garage, just shy of 1900 Sq.Ft of Living Area. This well manicured home has tons of upgrades to offer. From the moment you drive up to the property you will notice the well cared for landscape and stamped concrete. Once you walk in notice the large Family Room that sits off the Kitchen with Custom Cabinets, Granite Counter Tops, Stainless Steel Appliances and Beautiful Back Splash. The Home offers Tile thru out and carpet in the Bedrooms. The entire home has 2 Tone Neutral Colors and all window have custom Shudders. Back Yard has Dripping system, and you can create your own Oasis Come and see this home be ready to call it home.
Location
State CA
County Stanislaus
Area 20301
Direction From Mt.View Rd. or Tagner Rd. to Sandstone to Address.
Rooms
Master Bathroom Double Sinks
Master Bedroom Walk-In Closet
Living Room Great Room
Dining Room Formal Area
Kitchen Breakfast Area, Pantry Cabinet, Granite Counter, Island w/Sink
Interior
Heating Central
Cooling Central
Flooring Carpet, Tile
Window Features Dual Pane Full
Appliance Free Standing Gas Range, Dishwasher, Disposal, Plumbed For Ice Maker, Tankless Water Heater
Laundry Cabinets, Inside Room
Exterior
Parking Features Garage Facing Front
Garage Spaces 2.0
Fence Back Yard, Fenced
Utilities Available Public, Electric, Natural Gas Connected
Roof Type Tile
Topography Level
Street Surface Paved
Private Pool No
Building
Lot Description Auto Sprinkler Front, Shape Regular, Street Lights, Landscape Front
Story 1
Foundation Slab
Sewer In & Connected
Water Water District, Public
Architectural Style Traditional
Level or Stories One
Schools
Elementary Schools Turlock Unified
Middle Schools Turlock Unified
High Schools Turlock Unified
School District Stanislaus
Others
Senior Community Yes
Tax ID 087-026-012-000
Special Listing Condition None
Pets Allowed Yes
Read Less Info
Want to know what your home might be worth? Contact us for a FREE valuation!

Our team is ready to help you sell your home for the highest possible price ASAP

Bought with Bayview Premier Properties
GET MORE INFORMATION

REALTOR® | Lic# CA 01350620 NV BS145655






