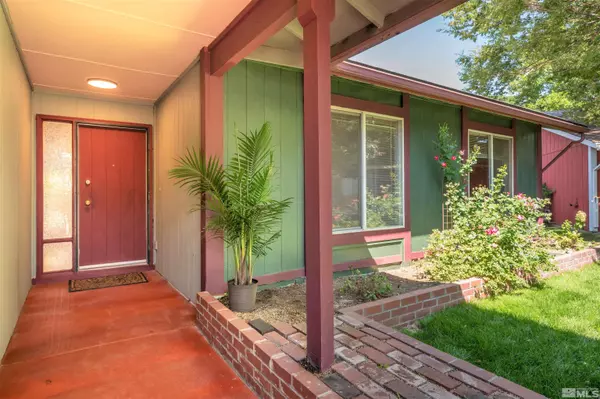$449,000
$459,000
2.2%For more information regarding the value of a property, please contact us for a free consultation.
3 Beds
2 Baths
1,632 SqFt
SOLD DATE : 10/27/2022
Key Details
Sold Price $449,000
Property Type Single Family Home
Sub Type Single Family Residence
Listing Status Sold
Purchase Type For Sale
Square Footage 1,632 sqft
Price per Sqft $275
MLS Listing ID 220012595
Sold Date 10/27/22
Bedrooms 3
Full Baths 2
Year Built 1973
Annual Tax Amount $1,301
Lot Size 7,405 Sqft
Acres 0.17
Lot Dimensions 0.17
Property Sub-Type Single Family Residence
Property Description
Bonus $15,000 credit! Cover your closing costs or buy the rate down for major savings (ask your lender how much a $15K buy-down could lower your payments). This well maintained single story home, located at the end of a quiet cul-de-sac, has been recently updated and is move-in ready. Features include new furnace 2016, new roof 2020, new carpet/LVP/exterior paint, kitchen/bathroom upgrades, freshly seeded grass/landscaping/fruit trees, and to increase curb appeal, a brand new garage door installed soon., Up to $15K seller credit at list price. Check with lender to confirm eligibility. Cash buyers may deduct credit from offer. Please do not walk on newly seeded grass in the backyard. Upgraded garage door with windows is being installed on 9/15/2022. Primary photo has been digitally modified to represent how home will appear after install.
Location
State NV
County Washoe
Zoning SF6
Direction E York to Ralph Ct
Rooms
Family Room High Ceilings
Other Rooms None
Master Bedroom On Main Floor, Shower Stall
Dining Room Separate Formal Room
Kitchen Built-In Dishwasher
Interior
Interior Features High Ceilings, Primary Downstairs, Smart Thermostat
Heating Electric, ENERGY STAR Qualified Equipment, Fireplace(s), Forced Air, Natural Gas
Cooling Central Air, Electric, ENERGY STAR Qualified Equipment, Refrigerated
Flooring Tile
Fireplaces Number 1
Fireplace Yes
Laundry Cabinets, Laundry Area, Laundry Room, Shelves
Exterior
Exterior Feature None
Parking Features Attached, Garage Door Opener
Garage Spaces 2.0
Utilities Available Cable Available, Electricity Available, Internet Available, Natural Gas Available, Phone Available, Sewer Available, Water Available, Cellular Coverage, Water Meter Installed
Amenities Available None
View Y/N No
Roof Type Composition,Pitched,Shingle
Porch Patio
Total Parking Spaces 2
Garage Yes
Building
Lot Description Cul-De-Sac, Landscaped, Level, Sprinklers In Front, Sprinklers In Rear
Story 1
Foundation Crawl Space
Water Public
Structure Type Wood Siding
Schools
Elementary Schools Dunn
Middle Schools Dilworth
High Schools Reed
Others
Tax ID 03616221
Acceptable Financing 1031 Exchange, Cash, Conventional, FHA, VA Loan
Listing Terms 1031 Exchange, Cash, Conventional, FHA, VA Loan
Read Less Info
Want to know what your home might be worth? Contact us for a FREE valuation!

Our team is ready to help you sell your home for the highest possible price ASAP
GET MORE INFORMATION

REALTOR® | Lic# CA 01350620 NV BS145655






