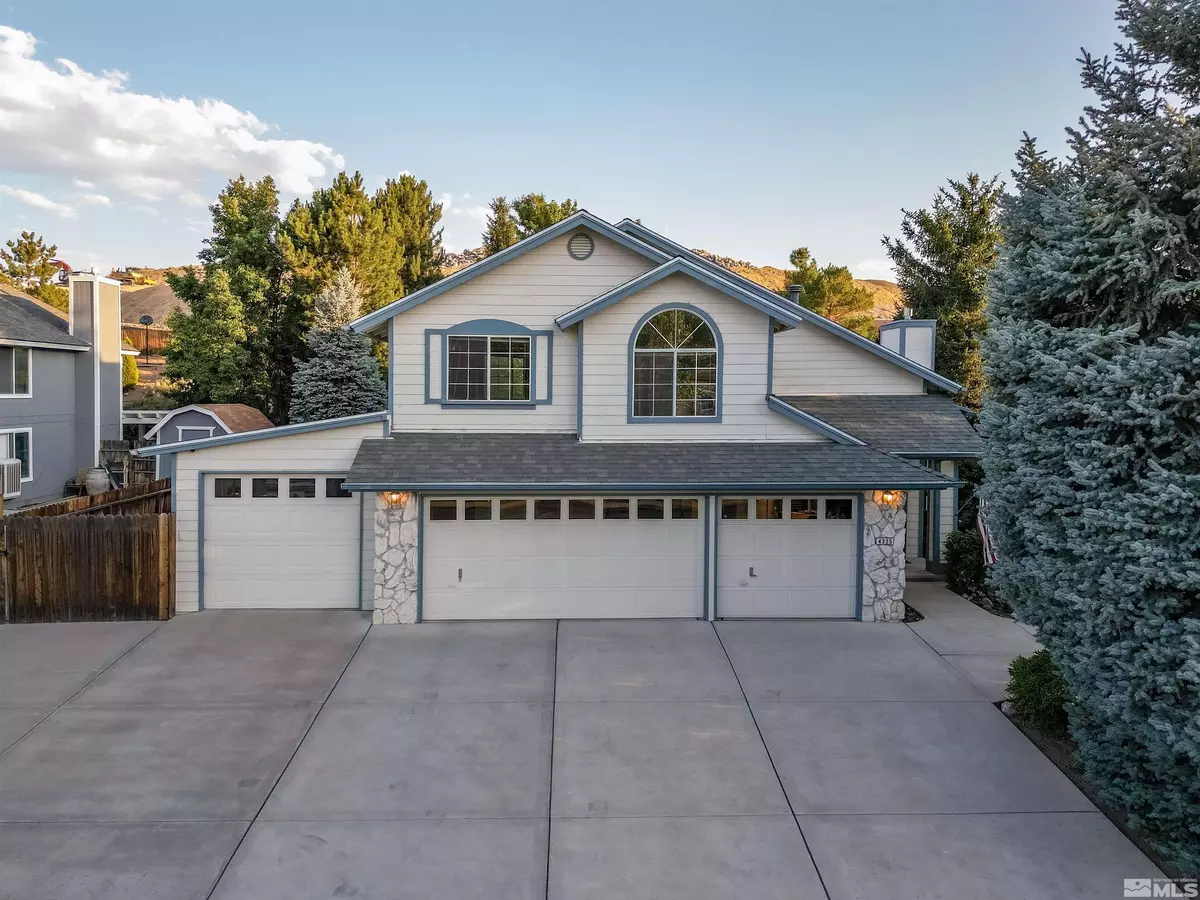$760,000
$775,000
1.9%For more information regarding the value of a property, please contact us for a free consultation.
4 Beds
3 Baths
3,027 SqFt
SOLD DATE : 10/05/2022
Key Details
Sold Price $760,000
Property Type Single Family Home
Sub Type Single Family Residence
Listing Status Sold
Purchase Type For Sale
Square Footage 3,027 sqft
Price per Sqft $251
MLS Listing ID 220009889
Sold Date 10/05/22
Bedrooms 4
Full Baths 3
Year Built 1992
Annual Tax Amount $3,231
Lot Size 0.430 Acres
Acres 0.43
Lot Dimensions 0.43
Property Sub-Type Single Family Residence
Property Description
This Very Special Home has Amazing Features! The Seller is offering a $5,000 credit to the buyer for closing costs or buy down of a rate. The .43 acre lot has been beautifully created with family in mind. Your kids will want to stay home and invite their friends over. This very private lot is truly a Park-like Paradise. The home has some great permitted additions. 4 car garage, a bonus game room with a free standing gas stove, and wet bar off the family room. The home has built- ins in all the bdrm closets, Upstairs there are 4 bedrooms that include a huge master suite a bedroom that has access to a a private retreat area. Every inch of the lot has been well planned. There is a fantastic area on the upper lot that has a huge, quality 2 sty play house, tether ball pit, basket ball court, horse shoe area benches for viewing, garden area....and so much more. The surround sound is literally everywhere from front to back and side yards. There is an RV parking pad, a fenced dog run. Fruit Trees, 12 zones for the sprinklers and drip system. This home has been very well maintained and has new flooring, new kitchen countertops, new stove, new microwave, new dishwasher, new cabinets and a new hot water heater. You'll love the inground hot tub and the natural gas hook up to the BBQ. The 4th Garage 12x24 was built to house a full sized truck. The garages have been set up for excellent storage, there is a sink in the garage and 220 Circuit. The extensive concrete flat work and the retaining walls are incredible. Don't miss this one.....
Location
State NV
County Washoe
Zoning SF-6PUD
Direction Sparks Blvd/Whitney Circle/Roundstone
Rooms
Family Room High Ceilings
Other Rooms Bonus Room
Master Bedroom Double Sinks, Shower Stall, Walk-In Closet(s) 2
Dining Room Living Room Combination
Kitchen Breakfast Bar
Interior
Interior Features Breakfast Bar, Ceiling Fan(s), High Ceilings, Pantry, Smart Thermostat, Walk-In Closet(s)
Heating Electric, Fireplace(s), Forced Air, Natural Gas
Cooling Central Air, Electric, Refrigerated
Flooring Ceramic Tile
Fireplaces Number 2
Fireplaces Type Free Standing, Gas, Gas Log
Fireplace Yes
Laundry Cabinets, Laundry Area, Laundry Room, Shelves
Exterior
Exterior Feature Barbecue Stubbed In, Dog Run
Parking Features Attached, Garage Door Opener, RV Access/Parking
Garage Spaces 4.0
Utilities Available Cable Available, Electricity Available, Internet Available, Natural Gas Available, Phone Available, Sewer Available, Water Available, Cellular Coverage, Water Meter Installed
Amenities Available None
View Y/N Yes
View Mountain(s), Peek, Valley
Roof Type Composition,Pitched,Shingle
Porch Patio, Deck
Total Parking Spaces 4
Garage Yes
Building
Lot Description Landscaped, Sloped Up, Sprinklers In Front, Sprinklers In Rear
Story 2
Foundation Crawl Space
Water Public
Structure Type Stone,Wood Siding,Masonry Veneer
Schools
Elementary Schools Beasley
Middle Schools Mendive
High Schools Reed
Others
Tax ID 03555220
Acceptable Financing 1031 Exchange, Cash, Conventional, FHA, VA Loan
Listing Terms 1031 Exchange, Cash, Conventional, FHA, VA Loan
Read Less Info
Want to know what your home might be worth? Contact us for a FREE valuation!

Our team is ready to help you sell your home for the highest possible price ASAP
GET MORE INFORMATION

REALTOR® | Lic# CA 01350620 NV BS145655






