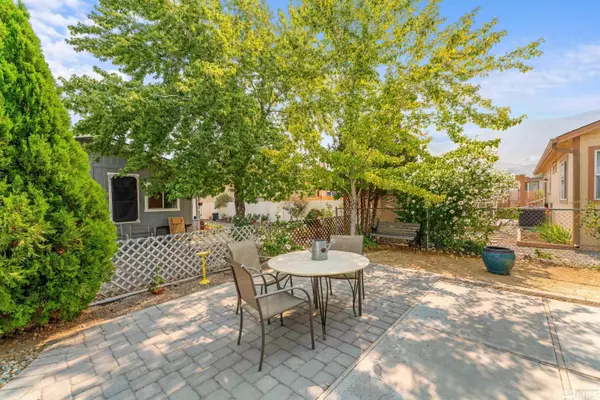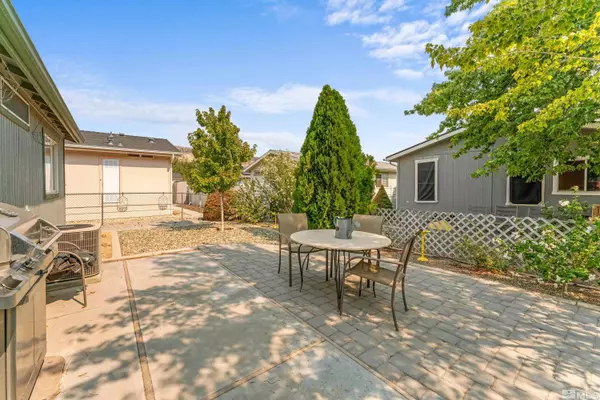$379,000
$379,000
For more information regarding the value of a property, please contact us for a free consultation.
2 Beds
2 Baths
1,289 SqFt
SOLD DATE : 10/31/2022
Key Details
Sold Price $379,000
Property Type Single Family Home
Sub Type Single Family Residence
Listing Status Sold
Purchase Type For Sale
Square Footage 1,289 sqft
Price per Sqft $294
MLS Listing ID 220013910
Sold Date 10/31/22
Bedrooms 2
Full Baths 2
HOA Fees $225/mo
Year Built 2000
Annual Tax Amount $1,037
Lot Size 4,791 Sqft
Acres 0.11
Lot Dimensions 0.11
Property Sub-Type Single Family Residence
Property Description
You do not want to miss this one!! Stick built home in the desirable area of Rainbow Bend Home , literally just steps to the Truckee River, has 2 bed and 2 full baths plus a den/office. Kitchen has granite counters, newer faucet, refrigerator, microwave, soft close cabinets. Solar screens to help keep the heat out (or in during winter months) New flooring in living room, recently painted throughout. Tankless water heater. Dont miss the bathrooms!!, Upgraded vanities which are beautiful. (newer toilets) Newer furnace - water heater and furnace have transferable service agreements. The washer and dryer remain and look, you can do two loads of laundry at once as washer has bottom smaller tub for delicates etc. New LVP flooing in the den/office, both bathrooms, master closet and laundry room. Yard was changed to all dg in 2020 so very little maintenance. Garage is finished. Home even has new upgraded vapor barrier Full home water treatment system (owned), reverse osmosis filtering to kitchen sink and refrigerator Rainbow bend has a great club house with indoor swimming pool, sauna, gym, rec room, tennis courts plus security which patrol the neighborhood. Conveniently located just 5 min East of Sparks makes this area great for those that need to go to either Sparks, Reno, Fernley, USA Parkway etc.
Location
State NV
County Storey
Zoning PUD/MHO
Direction Rainbow Bend -Ave De La D'emerald to Rue De La Jau
Rooms
Family Room None
Other Rooms Office Den
Master Bedroom Double Sinks
Dining Room Kitchen Combination
Kitchen Built-In Dishwasher
Interior
Interior Features Ceiling Fan(s), High Ceilings, Kitchen Island, Pantry
Heating Propane
Cooling Central Air, Refrigerated
Flooring Wood
Fireplaces Type Gas Log
Fireplace Yes
Laundry Cabinets, Laundry Area, Laundry Room, Shelves
Exterior
Exterior Feature None
Parking Features Attached, Garage Door Opener
Garage Spaces 2.0
Utilities Available Cable Available, Electricity Available, Phone Available, Sewer Available, Water Available, Propane
Amenities Available Fitness Center, Landscaping, Pool, Sauna, Security, Spa/Hot Tub, Tennis Court(s)
View Y/N No
Roof Type Composition,Pitched,Shingle
Total Parking Spaces 2
Garage Yes
Building
Lot Description Landscaped, Level
Story 1
Foundation Crawl Space
Water Public
Structure Type Wood Siding
Schools
Elementary Schools Hillside
Middle Schools Virginia City
High Schools Virginia City
Others
Tax ID 00355122
Acceptable Financing 1031 Exchange, Conventional, FHA, VA Loan
Listing Terms 1031 Exchange, Conventional, FHA, VA Loan
Read Less Info
Want to know what your home might be worth? Contact us for a FREE valuation!

Our team is ready to help you sell your home for the highest possible price ASAP
GET MORE INFORMATION

REALTOR® | Lic# CA 01350620 NV BS145655






