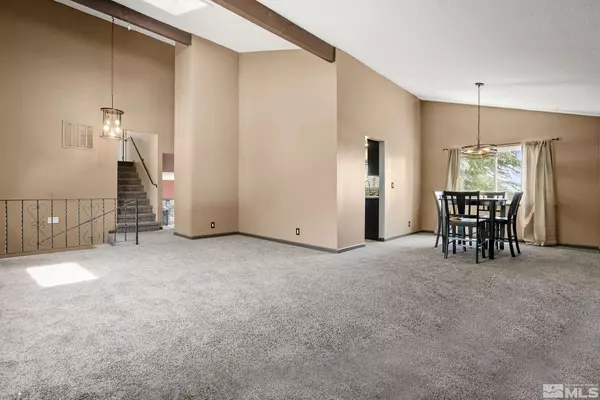$472,000
$487,000
3.1%For more information regarding the value of a property, please contact us for a free consultation.
4 Beds
3 Baths
2,084 SqFt
SOLD DATE : 11/18/2022
Key Details
Sold Price $472,000
Property Type Single Family Home
Sub Type Single Family Residence
Listing Status Sold
Purchase Type For Sale
Square Footage 2,084 sqft
Price per Sqft $226
MLS Listing ID 220010688
Sold Date 11/18/22
Bedrooms 4
Full Baths 3
Year Built 1977
Annual Tax Amount $1,691
Lot Size 6,969 Sqft
Acres 0.16
Lot Dimensions 0.16
Property Sub-Type Single Family Residence
Property Description
Great opportunity! New energy efficient furnace and A/C just installed. Owner financing is available with a 4.5% interest rate. Popular Bailey McGaw tri-level 4-bedroom, 3-bath home is centrally located on a quiet street and is close to schools, shopping, restaurants and within walking distance to Village Green Park. Very open & spacious floor plan. One of the bedrooms is on the main floor with a full-sized bath, a beautiful, updated kitchen, and a formal dining room/ living room combo with vaulted, ceilings. There's also a nice family room with a fireplace, wet bar, and mini fridge which opens to a large back yard with mountain views -- perfect for entertaining. There's three additional bedrooms and two full baths upstairs. Landscaping in both front and back yards left for you to add your own personal touch and so much more.
Location
State NV
County Washoe
Zoning sf6
Direction Pyramid
Rooms
Family Room Separate Formal Room
Other Rooms None
Master Bedroom Shower Stall
Dining Room Living Room Combination
Kitchen Breakfast Nook
Interior
Interior Features High Ceilings, Pantry
Heating Forced Air, Natural Gas
Cooling Wall/Window Unit(s)
Flooring Tile
Fireplace Yes
Appliance Additional Refrigerator(s)
Laundry Laundry Area, Shelves
Exterior
Exterior Feature None
Parking Features Attached, Garage Door Opener
Garage Spaces 2.0
Utilities Available Cable Available, Electricity Available, Internet Available, Natural Gas Available, Phone Available, Sewer Available, Water Available, Cellular Coverage, Water Meter Installed
Amenities Available None
View Y/N Yes
View Mountain(s)
Roof Type Composition,Pitched,Shingle
Porch Patio
Total Parking Spaces 2
Garage Yes
Building
Lot Description Landscaped, Level
Foundation Crawl Space
Water Public
Structure Type Wood Siding
Schools
Elementary Schools Maxwell
Middle Schools Sparks
High Schools Sparks
Others
Tax ID 02716505
Acceptable Financing 1031 Exchange, Cash, Conventional, FHA, Owner May Carry, VA Loan
Listing Terms 1031 Exchange, Cash, Conventional, FHA, Owner May Carry, VA Loan
Read Less Info
Want to know what your home might be worth? Contact us for a FREE valuation!

Our team is ready to help you sell your home for the highest possible price ASAP
GET MORE INFORMATION

REALTOR® | Lic# CA 01350620 NV BS145655






