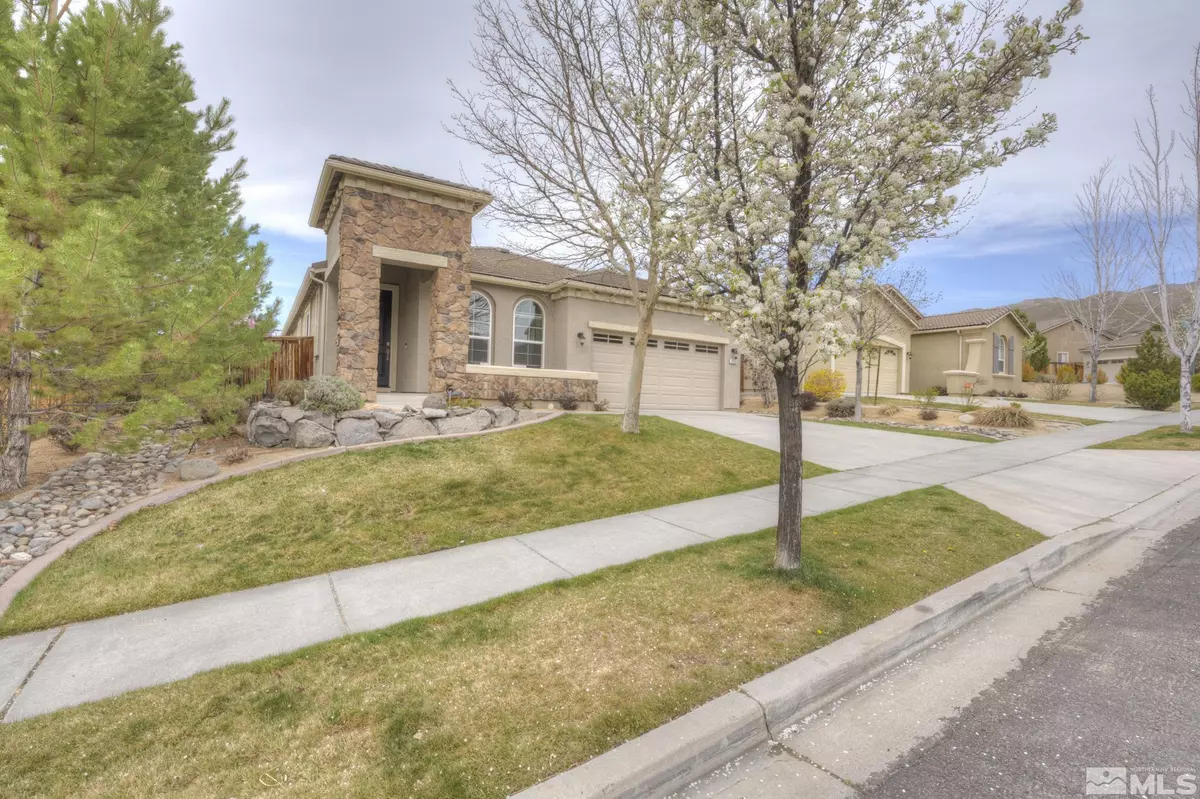$675,000
$675,000
For more information regarding the value of a property, please contact us for a free consultation.
4 Beds
2 Baths
1,691 SqFt
SOLD DATE : 06/14/2022
Key Details
Sold Price $675,000
Property Type Single Family Home
Sub Type Single Family Residence
Listing Status Sold
Purchase Type For Sale
Square Footage 1,691 sqft
Price per Sqft $399
Subdivision Nv
MLS Listing ID 220005224
Sold Date 06/14/22
Bedrooms 4
Full Baths 2
Year Built 2008
Annual Tax Amount $3,506
Lot Size 8,712 Sqft
Acres 0.2
Property Description
Beautifull flowing 4-bedroom single level home in the highly sought-after Canyon Pines development in the Somersett area. Dramatic Mountain views. Beautifully maintained and updated, High quality granite counters, new Laminate LVP flooring. Gas fireplace, Exquisite Granite in master bath with Mountain views from the jetted tub and all back windows of this gracious home, Private and Luxurious.... Stucco exterior with a tile roof. Brand new heater just installed.
Location
State NV
County Washoe
Area Reno-Northwest Foothills
Zoning SF5
Rooms
Family Room None
Other Rooms None
Dining Room Living Rm Combo
Kitchen Built-In Dishwasher, Garbage Disposal, Island, Pantry, Breakfast Nook, Cook Top - Gas, Single Oven Built-in
Interior
Interior Features Drapes - Curtains, Blinds - Shades, Smoke Detector(s)
Heating Natural Gas, Forced Air, Central Refrig AC
Cooling Natural Gas, Forced Air, Central Refrig AC
Flooring Laminate
Fireplaces Type Yes
Appliance None
Laundry Cabinets, Laundry Room, Yes
Exterior
Exterior Feature None - NA
Parking Features Attached
Garage Spaces 2.0
Fence Back
Community Features Common Area Maint, Snow Removal
Utilities Available Electricity, Natural Gas, City - County Water, City Sewer, Cable, Telephone, Water Meter Installed
View Yes, Mountain
Roof Type Tile
Total Parking Spaces 2
Building
Story 1 Story
Foundation Concrete - Crawl Space
Level or Stories 1 Story
Structure Type Site/Stick-Built
Schools
Elementary Schools Melton
Middle Schools Billinghurst
High Schools Mc Queen
Others
Tax ID 23270212
Ownership Yes
Monthly Total Fees $45
Horse Property No
Special Listing Condition None
Read Less Info
Want to know what your home might be worth? Contact us for a FREE valuation!

Our team is ready to help you sell your home for the highest possible price ASAP
GET MORE INFORMATION

REALTOR® | Lic# CA 01350620 NV BS145655






