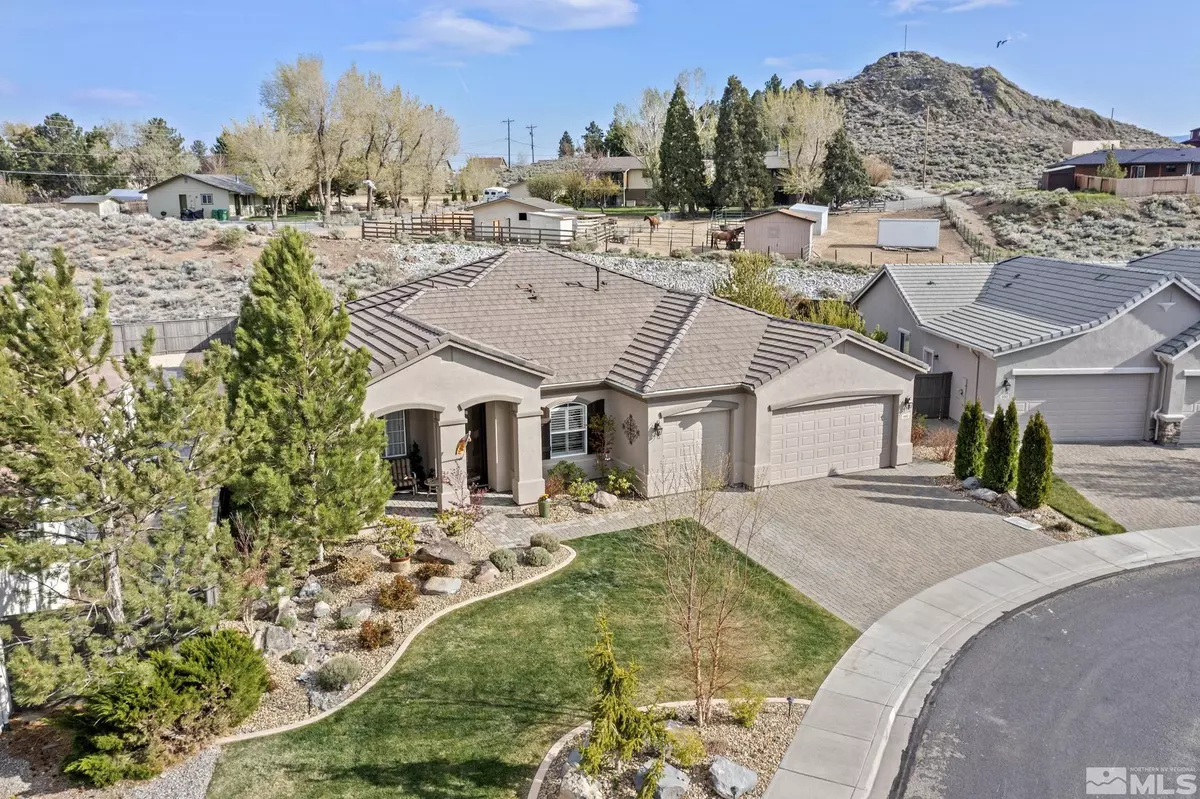$855,000
$849,000
0.7%For more information regarding the value of a property, please contact us for a free consultation.
4 Beds
3 Baths
2,418 SqFt
SOLD DATE : 06/14/2022
Key Details
Sold Price $855,000
Property Type Single Family Home
Sub Type Single Family Residence
Listing Status Sold
Purchase Type For Sale
Square Footage 2,418 sqft
Price per Sqft $353
Subdivision Nv
MLS Listing ID 220005500
Sold Date 06/14/22
Bedrooms 4
Full Baths 3
Year Built 2006
Annual Tax Amount $3,293
Lot Size 10,454 Sqft
Acres 0.24
Property Description
Welcome home! Recently remodeled home in the desirable University Ridge neighborhood will not disappoint! High quality pergo flooring throughout the home, 5â baseboard and freshly painted interior. The home features an open concept floor plan perfect for entertaining. The kitchen has all new stainless steel appliances, new professional style range and hood and new granite countertops. The front and backyard were designed to create a functional and relaxing oasis. Enjoy a large paver patio with covered pavilion, tv area, built-in bbq with refrigerator, paver fire pit area, plenty of trees and vegetation, 8x10 shed stuccoed to match the home. The whole backyard was regraded and a drainage system was added to ensure the integrity of the design. Backyard has its own built-in sound system. Too many upgrades to list! Home is a must see! Not fault of seller for falling out of escrow.
Location
State NV
County Washoe
Area Reno-North
Zoning Pd
Rooms
Family Room Ceiling Fan, Great Room, Separate
Other Rooms None
Dining Room Separate/Formal
Kitchen Built-In Dishwasher, Garbage Disposal, Microwave Built-In, Trash Compactor, Island, Pantry, Breakfast Nook, Cook Top - Gas, Double Oven Built-in
Interior
Interior Features Blinds - Shades, Smoke Detector(s)
Heating Natural Gas, Forced Air, Central Refrig AC
Cooling Natural Gas, Forced Air, Central Refrig AC
Flooring Laminate
Fireplaces Type None, One, Yes
Appliance Gas Range - Oven, Refrigerator in Kitchen
Laundry Cabinets, Laundry Room, Yes
Exterior
Exterior Feature BBQ Built-In, BBQ Stubbed-In, Gazebo
Parking Features Attached, Garage Door Opener(s)
Garage Spaces 3.0
Fence Full
Community Features No Amenities
Utilities Available Electricity, Natural Gas, City - County Water, City Sewer, Cable, Telephone, Water Meter Installed
Roof Type Pitched,Tile
Total Parking Spaces 3
Building
Story 1 Story
Foundation Concrete Slab
Level or Stories 1 Story
Structure Type Site/Stick-Built
Schools
Elementary Schools Peavine
Middle Schools Clayton
High Schools Hug
Others
Tax ID 00384123
Ownership Yes
Monthly Total Fees $20
Horse Property No
Special Listing Condition None
Read Less Info
Want to know what your home might be worth? Contact us for a FREE valuation!

Our team is ready to help you sell your home for the highest possible price ASAP
GET MORE INFORMATION

REALTOR® | Lic# CA 01350620 NV BS145655






