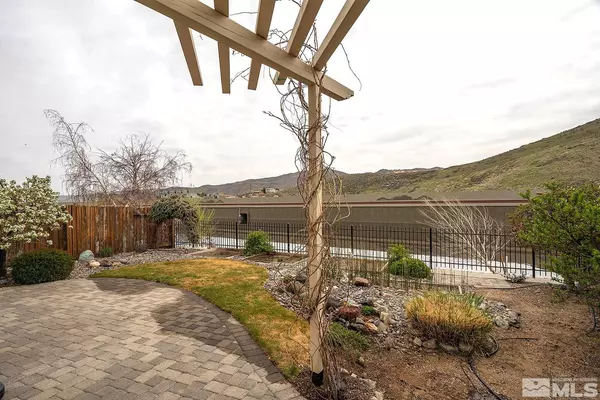$575,000
$575,000
For more information regarding the value of a property, please contact us for a free consultation.
2 Beds
2.5 Baths
1,790 SqFt
SOLD DATE : 06/14/2022
Key Details
Sold Price $575,000
Property Type Single Family Home
Sub Type Single Family Residence
Listing Status Sold
Purchase Type For Sale
Square Footage 1,790 sqft
Price per Sqft $321
Subdivision Nv
MLS Listing ID 220004746
Sold Date 06/14/22
Bedrooms 2
Full Baths 2
Half Baths 1
Year Built 2001
Annual Tax Amount $2,321
Lot Size 3,484 Sqft
Acres 0.08
Property Description
Exquisitely remodeled HERONS LANDING home with 2 master suites and spacious loft. Overlooking a pond to the east, this home has wonderful natural light, high ceilings, gorgeous kitchen w/extra tall upper cabinets for additional storage, gas fireplace, newer interior paint, blinds + shutters, new plumbing fixtures, lovely laminate throughout first level living areas. New window screens. The lovely backyard has fruit trees, pavered patio & garden boxes plus a VIEW of the lake! The kitchen has 42" and 51" upper cabinets with organizers, newer stainless steel sink, new LED canned lighting, Kitchenaide appliances including convection oven & 5-burner gas cooktop, quartz counters & backsplash, water purifier--sink & refer, trash/recycling cabinet and wine refrigerator. All new window screens (except slider), 5" baseboards, new ECOBEE programmable thermostat, TV in lower-level master included. Lower-level master has new plumbing fixtures, mirrored closet doors & walk-in shower. Upper master has newer ceiling fan, new plumbing fixtures, travertine tub/shower, and new glass enclosure. Garage is finished, textured and painted. This home is PERFECT!
Location
State NV
County Washoe
Area Reno-Donner Springs
Zoning SPD
Rooms
Family Room None
Other Rooms Yes, Loft
Dining Room High Ceiling, Separate/Formal
Kitchen Breakfast Nook, Built-In Dishwasher, Cook Top - Gas, Garbage Disposal, Microwave Built-In, Pantry, Single Oven Built-in
Interior
Interior Features Blinds - Shades, Smoke Detector(s), Security System - Owned, Filter System - Water
Heating Natural Gas, Forced Air, Fireplace, Central Refrig AC, Programmable Thermostat
Cooling Natural Gas, Forced Air, Fireplace, Central Refrig AC, Programmable Thermostat
Flooring Carpet, Laminate, Travertine
Fireplaces Type Gas Log, One, Yes
Appliance Gas Range - Oven, Refrigerator in Kitchen
Laundry Cabinets, Laundry Room, Yes
Exterior
Exterior Feature None - NA
Parking Features Attached, Garage Door Opener(s), Opener Control(s)
Garage Spaces 2.0
Fence Full
Community Features Addl Parking, Common Area Maint, Gates/Fences, Landsc Maint Part, Security Gates
Utilities Available Electricity, Natural Gas, City - County Water, City Sewer, Cable, Telephone, Water Meter Installed
View Yes, Mountain, Lake, Desert
Roof Type Composition - Shingle,Pitched
Total Parking Spaces 2
Building
Story 2 Story
Foundation Concrete - Crawl Space
Level or Stories 2 Story
Structure Type Site/Stick-Built
Schools
Elementary Schools Hidden Valley
Middle Schools Vaughn
High Schools Wooster
Others
Tax ID 02183202
Ownership Yes
Monthly Total Fees $105
Horse Property No
Special Listing Condition None
Read Less Info
Want to know what your home might be worth? Contact us for a FREE valuation!

Our team is ready to help you sell your home for the highest possible price ASAP
GET MORE INFORMATION

REALTOR® | Lic# CA 01350620 NV BS145655






