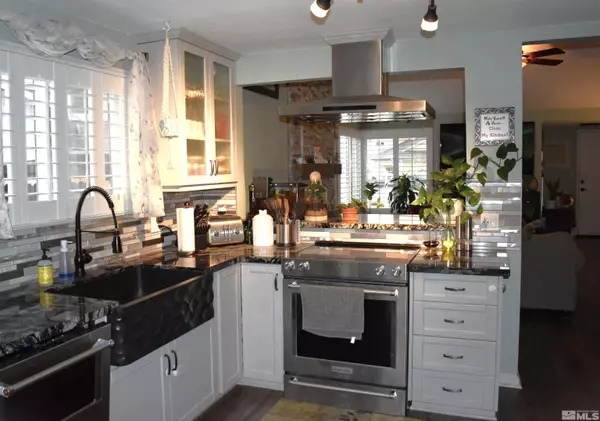$383,000
$375,000
2.1%For more information regarding the value of a property, please contact us for a free consultation.
3 Beds
2 Baths
1,206 SqFt
SOLD DATE : 11/07/2022
Key Details
Sold Price $383,000
Property Type Condo
Sub Type Condominium
Listing Status Sold
Purchase Type For Sale
Square Footage 1,206 sqft
Price per Sqft $317
MLS Listing ID 220011820
Sold Date 11/07/22
Bedrooms 3
Full Baths 2
Year Built 1983
Annual Tax Amount $1,238
Lot Size 4,791 Sqft
Acres 0.11
Lot Dimensions 0.11
Property Sub-Type Condominium
Property Description
This amazing home has many wonderful upgrades! It is located on a cul-de-sac & has NO Home Owners Association & no HOA Dues! There is a wood burning fireplace with a beautiful stone/tile surround plus a NEW solar system which will provide reduced or free power! There's Pergo floors, granite counters, remodeled bathrooms, stainless steel appliances, On-Demand water heater & much more! There is even a nice shed converted to a finished office in back! (Agent see Private Remarks for Special Conditions of Sale.), The beautiful Pergo flooring is in the main living area and kitchen. There is carpet in the bedrooms and ceramic tile flooring in the upgraded bathrooms. Both the kitchen and bathrooms have gorgeous granite counters. The kitchen has not one, but two pantries. The bathrooms have tasteful modern tiles in the showers and around the sinks. The living room and all 3 bedrooms have newer ceiling fans and there is central A/C in the house. The front yard is Xeriscaped, so it's easy maintenance. This great home also has a newer Bryant furnace with “IWave” Air purifier included (installed 8/13/21). The washer/dryer set may go with sellers to their new home if it is set up for a gas dryer (TBD). If not, the washer/dryer may stay if Buyer wants it. Seller has not decided if they will include the refrigerator with the sale or not (depends on if new home has fridge). There is a brand new roof and solar panel system! (AGENT - SEE PRIVATE REMARKS REGARDNG SOLAR & SOLAR LOAN). BUYER TO VERIFY ALL.
Location
State NV
County Washoe
Zoning SF-6/PUD
Direction Wabash to Forney Ct.
Rooms
Family Room None
Other Rooms None
Master Bedroom Shower Stall
Dining Room Living Room Combination
Kitchen Breakfast Bar
Interior
Interior Features Breakfast Bar, Ceiling Fan(s), High Ceilings
Heating Fireplace(s), Forced Air, Natural Gas
Cooling Central Air, Refrigerated
Flooring Ceramic Tile
Fireplaces Number 1
Fireplace Yes
Laundry In Hall, Laundry Area
Exterior
Parking Features Attached
Garage Spaces 2.0
Utilities Available Cable Available, Electricity Available, Internet Available, Natural Gas Available, Phone Available, Sewer Available, Water Available, Cellular Coverage
Amenities Available None
View Y/N No
Roof Type Composition,Pitched,Shingle
Porch Patio
Total Parking Spaces 2
Garage Yes
Building
Lot Description Cul-De-Sac, Landscaped, Level
Story 1
Foundation Crawl Space
Water Public
Structure Type Wood Siding
Schools
Elementary Schools Diedrichsen
Middle Schools Mendive
High Schools Reed
Others
Tax ID 03017208
Acceptable Financing 1031 Exchange, Cash, Conventional, FHA, VA Loan
Listing Terms 1031 Exchange, Cash, Conventional, FHA, VA Loan
Read Less Info
Want to know what your home might be worth? Contact us for a FREE valuation!

Our team is ready to help you sell your home for the highest possible price ASAP
GET MORE INFORMATION

REALTOR® | Lic# CA 01350620 NV BS145655






