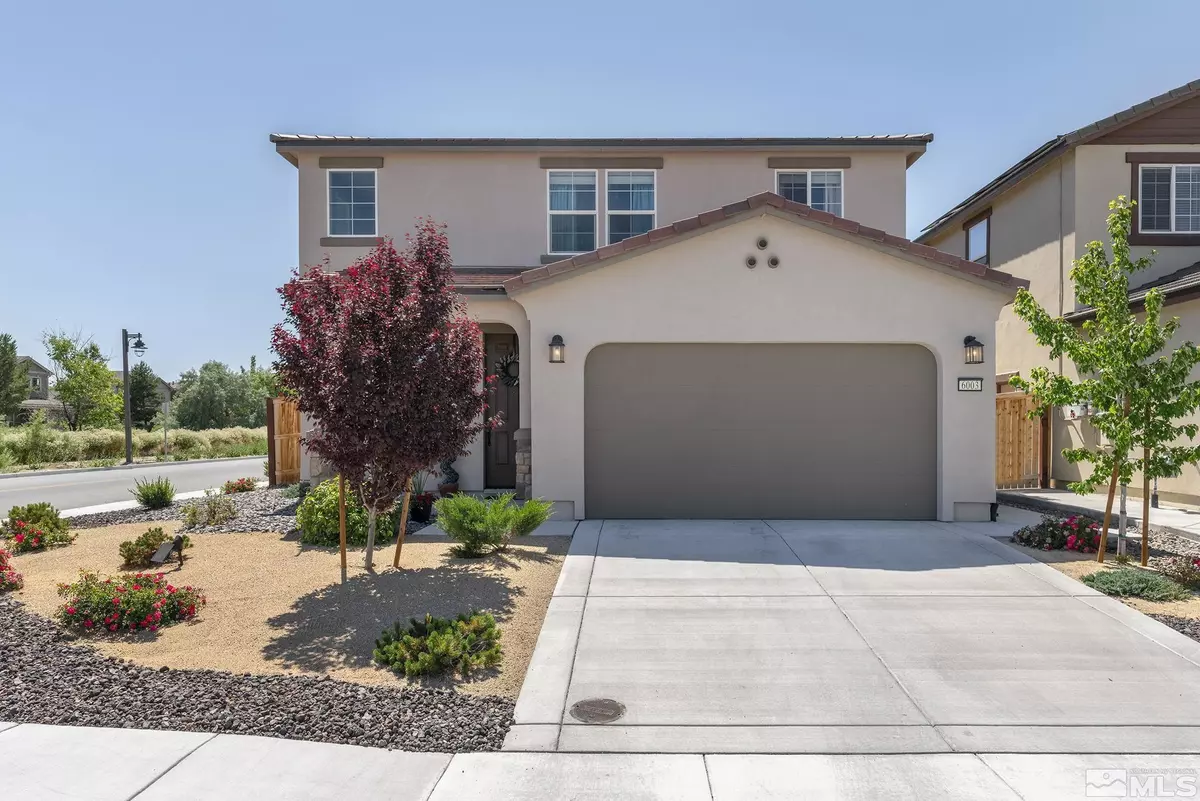$575,000
$579,000
0.7%For more information regarding the value of a property, please contact us for a free consultation.
4 Beds
3 Baths
2,714 SqFt
SOLD DATE : 09/16/2022
Key Details
Sold Price $575,000
Property Type Single Family Home
Sub Type Single Family Residence
Listing Status Sold
Purchase Type For Sale
Square Footage 2,714 sqft
Price per Sqft $211
MLS Listing ID 220009191
Sold Date 09/16/22
Bedrooms 4
Full Baths 3
HOA Fees $27/qua
Year Built 2019
Annual Tax Amount $5,102
Lot Size 4,356 Sqft
Acres 0.1
Lot Dimensions 0.1
Property Sub-Type Single Family Residence
Property Description
The sellers have an assumable VA loan at 2.25% for ANY qualified buyer. Military or NON-Military this loan can be assumed! For more details contact listing agent. Better than new Lennar home located in Kiley ranch. Low HOA dues which allow for RV parking! Just minutes away from Kiley Ranch Golf course, shopping & restaurants. This home has great curb appeal sitting on a corner lot with plenty of additional parking. The interior is light & bright with white cabinetry throughout & lots of natural light., The Kitchen includes stainless steel appliances, beautiful white quartz counters, pendant lighting & a large walk in pantry!Full bath and bedroom on main level and a fully landscaped backyard with no maintenance synthetic turf, a concrete patio that wraps around the side yard & raised planters with shrubs and flowers still in bloom! Front yard is also low maintenance and the entire yard set up on automatic drip. Upstairs has an open loft- perfect for kids playroom/second family room or open office! Ceiling fans in all bedrooms and loft. Owner's suite includes a beautiful walk-in shower, large vanity and a spacious walk in closet! Home is wired with a Ring doorbell, intercom, cameras, keyless entry and an alarm system. Tile flooring in entry, hallway, dining, kitchen and all bathrooms, wood plank flooring in family room and upstairs loft. Carpet in all bedrooms and stairs. Washer/Dryer/Refrigerator and Gazebo all negotiable.
Location
State NV
County Washoe
Zoning NUD
Direction Henry Orr/Rising Tides/Red Sun
Rooms
Other Rooms Bedroom Office Main Floor
Master Bedroom Double Sinks, Shower Stall, Walk-In Closet(s) 2
Dining Room Separate Formal Room
Kitchen Breakfast Bar
Interior
Interior Features Breakfast Bar, Pantry, Walk-In Closet(s)
Heating ENERGY STAR Qualified Equipment, Forced Air, Natural Gas
Cooling Central Air, ENERGY STAR Qualified Equipment, Refrigerated
Flooring Tile
Equipment Intercom
Fireplace No
Laundry Cabinets, Laundry Area, Laundry Room, Shelves
Exterior
Exterior Feature Dog Run
Parking Features Attached, Garage Door Opener, RV Access/Parking
Garage Spaces 2.0
Utilities Available Cable Available, Electricity Available, Internet Available, Natural Gas Available, Sewer Available, Water Available
Amenities Available Maintenance Grounds
View Y/N Yes
View Mountain(s), Park/Greenbelt
Roof Type Pitched,Tile
Porch Patio
Total Parking Spaces 2
Garage Yes
Building
Lot Description Corner Lot, Landscaped, Level, Sprinklers In Front, Sprinklers In Rear
Story 2
Foundation Crawl Space
Water Public
Structure Type Stucco
Schools
Elementary Schools John Bohach
Middle Schools Sky Ranch
High Schools Spanish Springs
Others
Tax ID 51068310
Acceptable Financing 1031 Exchange, Cash, Conventional, FHA, VA Loan
Listing Terms 1031 Exchange, Cash, Conventional, FHA, VA Loan
Read Less Info
Want to know what your home might be worth? Contact us for a FREE valuation!

Our team is ready to help you sell your home for the highest possible price ASAP
GET MORE INFORMATION

REALTOR® | Lic# CA 01350620 NV BS145655






