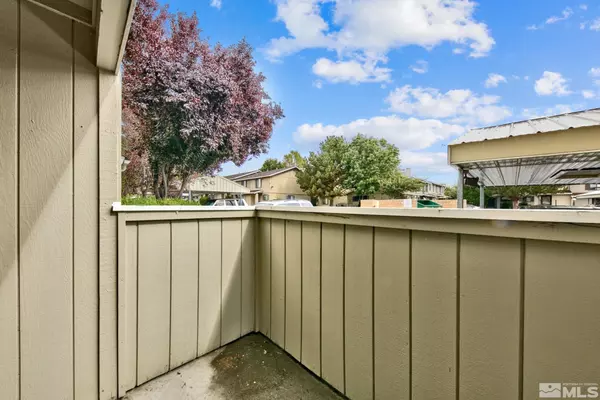$295,000
$310,000
4.8%For more information regarding the value of a property, please contact us for a free consultation.
2 Beds
3 Baths
1,232 SqFt
SOLD DATE : 10/21/2022
Key Details
Sold Price $295,000
Property Type Condo
Sub Type Condominium
Listing Status Sold
Purchase Type For Sale
Square Footage 1,232 sqft
Price per Sqft $239
MLS Listing ID 220014162
Sold Date 10/21/22
Bedrooms 2
Full Baths 2
Half Baths 1
HOA Fees $275/mo
Year Built 1988
Annual Tax Amount $642
Lot Size 1,306 Sqft
Acres 0.03
Lot Dimensions 0.03
Property Sub-Type Condominium
Property Description
Well maintained downstairs end unit in Mountain Meadows. On green space close to the pool, hot tub, and sauna!! Newer floors: Gem Core Topaz composite flooring. Stone composite with a 20ml wear layer which is the heavier duty wear layer, good for pets and high traffic-Installed in 2020.Shaw Comfort Carpet upstairs with Lifeguard spill proof backing- spills don't soak through to the pad. Installed in 2020. Newer furnace and A/C installed in 2019. Newer stainless steel dishwasher and refrigerator., Situated away from the complex entrance in a low traffic area. Great investment and close to UNR and
Location
State NV
County Washoe
Zoning Mf3/Pud
Direction El Rancho/Wedekind
Rooms
Family Room None
Other Rooms None
Master Bedroom Walk-In Closet(s) 2
Dining Room Separate Formal Room
Kitchen Breakfast Bar
Interior
Interior Features Breakfast Bar, Smart Thermostat, Walk-In Closet(s)
Heating Forced Air, Natural Gas
Cooling Central Air, Refrigerated
Flooring Ceramic Tile
Fireplaces Number 1
Fireplaces Type Gas Log
Fireplace Yes
Appliance Electric Cooktop
Laundry In Bathroom, Laundry Area
Exterior
Exterior Feature None
Parking Features None
Utilities Available Electricity Available, Internet Available, Natural Gas Available, Sewer Available, Water Available, Cellular Coverage, Water Meter Installed
Amenities Available Fitness Center, Landscaping, Maintenance Grounds, Maintenance Structure, Parking, Pool, Sauna, Spa/Hot Tub, Storage, Clubhouse/Recreation Room
View Y/N Yes
View Trees/Woods
Roof Type Composition,Pitched,Shingle
Porch Patio
Garage No
Building
Lot Description Landscaped, Level, Sprinklers In Front, Sprinklers In Rear
Story 2
Foundation Crawl Space
Water Public
Structure Type Wood Siding
Schools
Elementary Schools Mathews
Middle Schools Traner
High Schools Hug
Others
Tax ID 02606239
Acceptable Financing 1031 Exchange, Cash, Conventional, FHA, VA Loan
Listing Terms 1031 Exchange, Cash, Conventional, FHA, VA Loan
Read Less Info
Want to know what your home might be worth? Contact us for a FREE valuation!

Our team is ready to help you sell your home for the highest possible price ASAP
GET MORE INFORMATION

REALTOR® | Lic# CA 01350620 NV BS145655





