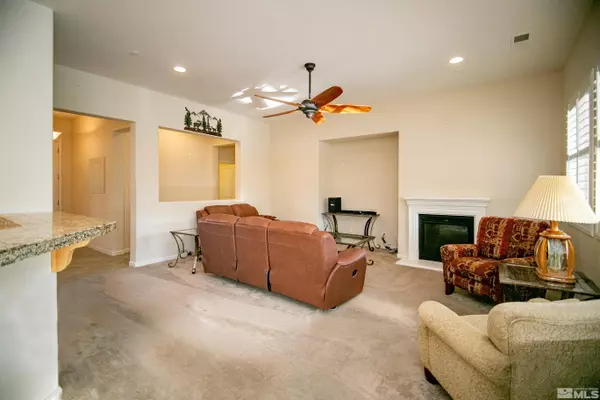$550,000
$575,000
4.3%For more information regarding the value of a property, please contact us for a free consultation.
3 Beds
2 Baths
1,769 SqFt
SOLD DATE : 10/31/2022
Key Details
Sold Price $550,000
Property Type Single Family Home
Sub Type Single Family Residence
Listing Status Sold
Purchase Type For Sale
Square Footage 1,769 sqft
Price per Sqft $310
MLS Listing ID 220013757
Sold Date 10/31/22
Bedrooms 3
Full Baths 2
HOA Fees $75/mo
Year Built 2006
Annual Tax Amount $2,812
Lot Size 9,147 Sqft
Acres 0.21
Lot Dimensions 0.21
Property Sub-Type Single Family Residence
Property Description
Welcome To Toscana In The Vineyards Gated Community. This Home Features Three Bedrooms and Two Bathrooms. Right When You Walk Through The Door You'll Notice The High Ceilings And Open Flow. Living Space Opens Right Up To The Kitchen. Custom Shutters Installed In Living/Kitchen Areas. Great For Letting Light In And Still Have Privacy. Kitchen Features Under Cabinet Lighting. Refrigerator Stays. Newer Dishwasher, Toilets, and Water Heater. Grab Bars Were Added In Bathrooms., Exterior Of The Home Has Been Freshly Painted. Outside Outlet By The Travertine Tile Can Be Used For A Water Feature Or Electric Fireplace. Designated Gardening Area. Covered Patio. Garage Has Been Textured For Non Slip. Location For Easy Access To Stores and Freeway.
Location
State NV
County Washoe
Zoning Sf7
Direction Winery
Rooms
Family Room Ceiling Fan(s)
Other Rooms None
Master Bedroom Double Sinks, On Main Floor, Shower Stall, Walk-In Closet(s) 2
Dining Room Separate Formal Room
Kitchen Breakfast Bar
Interior
Interior Features Breakfast Bar, Ceiling Fan(s), Primary Downstairs, Walk-In Closet(s)
Heating Fireplace(s), Forced Air, Natural Gas
Cooling Central Air, Refrigerated
Flooring Ceramic Tile
Fireplaces Number 1
Fireplace Yes
Laundry Laundry Area, Laundry Room, Shelves
Exterior
Exterior Feature None
Parking Features Attached, Garage Door Opener
Garage Spaces 3.0
Utilities Available Cable Available, Electricity Available, Natural Gas Available, Phone Available, Sewer Available, Water Available
Amenities Available Maintenance Grounds
View Y/N Yes
View Mountain(s)
Roof Type Composition,Pitched,Shingle
Porch Patio
Total Parking Spaces 3
Garage Yes
Building
Lot Description Landscaped, Level, Sprinklers In Front
Story 1
Foundation Slab
Water Public
Structure Type Stucco,Masonry Veneer
Schools
Elementary Schools Sepulveda
Middle Schools Sky Ranch
High Schools Reed
Others
Tax ID 51641210
Acceptable Financing 1031 Exchange, Cash, Conventional, VA Loan
Listing Terms 1031 Exchange, Cash, Conventional, VA Loan
Read Less Info
Want to know what your home might be worth? Contact us for a FREE valuation!

Our team is ready to help you sell your home for the highest possible price ASAP
GET MORE INFORMATION

REALTOR® | Lic# CA 01350620 NV BS145655






