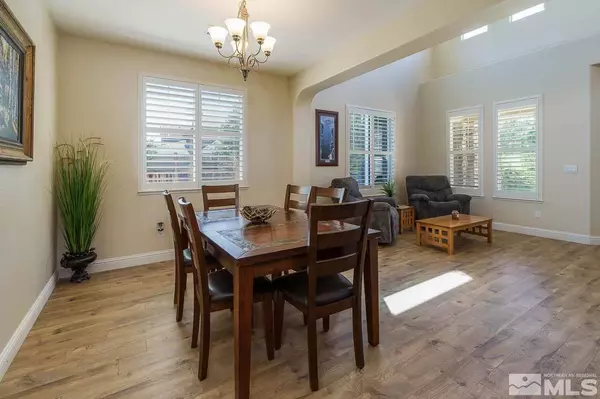$600,000
$648,900
7.5%For more information regarding the value of a property, please contact us for a free consultation.
4 Beds
3 Baths
2,758 SqFt
SOLD DATE : 11/30/2022
Key Details
Sold Price $600,000
Property Type Single Family Home
Sub Type Single Family Residence
Listing Status Sold
Purchase Type For Sale
Square Footage 2,758 sqft
Price per Sqft $217
MLS Listing ID 220015323
Sold Date 11/30/22
Bedrooms 4
Full Baths 3
HOA Fees $60/qua
Year Built 2006
Annual Tax Amount $3,840
Lot Size 10,890 Sqft
Acres 0.25
Lot Dimensions 0.25
Property Sub-Type Single Family Residence
Property Description
**SELLER TO CONTRIBUTE A $10,000 CREDIT TO BUYER TOWARD CLOSING COSTS OR INTEREST RATE BUY DOWN!** Beautiful + tastefully updated four bedroom (+ den) three bathroom home on an expansive corner lot at the Foothills at Wingfield Springs! A vast open concept living space that greets you at the door with tall cathedral ceilings and vinyl plank flooring. This home bodes brand new HVAC (2021), carpet and interior paint - forget the hard work and headaches! There is a formal dining area off of the living room., The kitchen is complete with oak cabinets, stainless steel appliances, a breakfast bar and walk-in pantry. The main living area welcomes you off of the kitchen. The main floor is complete with one true bedroom with a full bathroom and an additional den. Two additional bedrooms and the primary bedroom are on the second floor. Enjoy a warm fire in the fire pit for the cooling autumn nights. The backyard is expanse and private! Kitchen refrigerator, washer and dryer included in the sale.
Location
State NV
County Washoe
Zoning NUD
Direction Vista to Black Hills to Citori
Rooms
Family Room Great Rooms
Other Rooms Office Den
Master Bedroom Double Sinks, Shower Stall, Walk-In Closet(s) 2
Dining Room Living Room Combination
Kitchen Breakfast Bar
Interior
Interior Features Breakfast Bar, Central Vacuum, Kitchen Island, Pantry, Walk-In Closet(s)
Heating Forced Air, Natural Gas
Cooling Central Air, Refrigerated
Flooring Ceramic Tile
Fireplaces Number 1
Fireplaces Type Gas Log
Fireplace Yes
Appliance Gas Cooktop
Laundry Cabinets, Laundry Area, Laundry Room
Exterior
Exterior Feature None
Parking Features Attached, Garage Door Opener
Garage Spaces 2.0
Utilities Available Cable Available, Electricity Available, Internet Available, Natural Gas Available, Phone Available, Sewer Available, Water Available, Water Meter Installed
Amenities Available Maintenance Grounds
View Y/N Yes
View Mountain(s)
Roof Type Pitched,Tile
Porch Patio
Total Parking Spaces 2
Garage Yes
Building
Lot Description Corner Lot, Landscaped, Level, Sprinklers In Front, Sprinklers In Rear
Story 2
Foundation Slab
Water Public
Structure Type Stucco,Masonry Veneer
Schools
Elementary Schools Spanish Springs
Middle Schools Shaw Middle School
High Schools Spanish Springs
Others
Tax ID 52636201
Acceptable Financing 1031 Exchange, Cash, Conventional, FHA, VA Loan
Listing Terms 1031 Exchange, Cash, Conventional, FHA, VA Loan
Read Less Info
Want to know what your home might be worth? Contact us for a FREE valuation!

Our team is ready to help you sell your home for the highest possible price ASAP
GET MORE INFORMATION

REALTOR® | Lic# CA 01350620 NV BS145655






