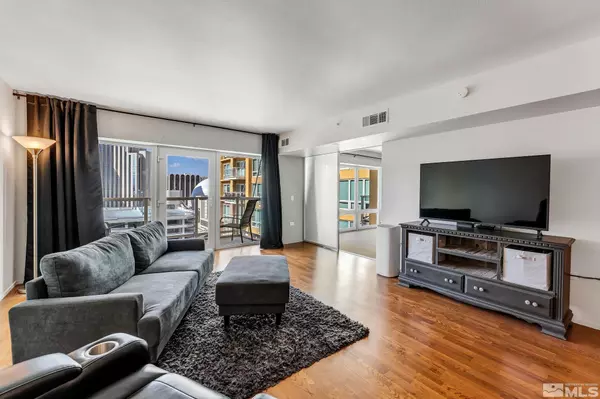$352,500
$365,000
3.4%For more information regarding the value of a property, please contact us for a free consultation.
1 Bed
1 Bath
793 SqFt
SOLD DATE : 06/13/2022
Key Details
Sold Price $352,500
Property Type Condo
Sub Type Condo/Townhouse
Listing Status Sold
Purchase Type For Sale
Square Footage 793 sqft
Price per Sqft $444
Subdivision Nv
MLS Listing ID 220005706
Sold Date 06/13/22
Bedrooms 1
Full Baths 1
Year Built 2008
Annual Tax Amount $1,787
Lot Size 435 Sqft
Acres 0.01
Property Description
Enjoy upscale urban living at its finest at the Montage, right in the middle of downtown Reno. Expansive NW mountain and city views from this well maintained, open floorplan, single level condo. Amenities include concierge service, secured entrance/24 hour door person, reserved parking, bike and storage lockers, full gym, pool, spa, private half-acre garden, dog run, and a library/media center. Unit features granite slab counters, stainless steel appliances, and easy to care for wood laminate flooring. Bedroom has a stunning view of Peavine Mountain and is accessed through an opaque slider from the main living space. The large walk-in closet has a stacking washer/dryer. Bathroom has tile floors and glass surround step-in shower. Enjoy being surrounded by comfort, security and convenience within walking distance to the Truckee River kayak park, Arlington Park and dozens of restaurants, theater venues, hospitals and casinos. Montage association fee includes trash and gas.
Location
State NV
County Washoe
Area Reno-Downtown Core
Zoning MD-ED
Rooms
Family Room None
Other Rooms None
Dining Room Great Room
Kitchen Built-In Dishwasher, Garbage Disposal, Microwave Built-In, Breakfast Bar, Cook Top - Electric, Single Oven Built-in
Interior
Interior Features Drapes - Curtains, Smoke Detector(s)
Heating Natural Gas, Forced Air, Central Refrig AC
Cooling Natural Gas, Forced Air, Central Refrig AC
Flooring Ceramic Tile, Laminate
Fireplaces Type None
Appliance Dryer, Electric Range - Oven, Refrigerator in Kitchen, Washer
Laundry Bathroom Combo, Yes
Exterior
Exterior Feature Dog Run, In Ground Pool, BBQ Built-In, In Ground Spa - Hot Tub
Parking Features Carport, Common, Designated Parking, Under
Fence None
Community Features Club Hs/Rec Room, Common Area Maint, Exterior Maint, Garage, Gates/Fences, Gym, Insured Structure, Landsc Maint Full, On-Site Mgt, Pool, Security, Security Gates, Snow Removal, Spa/Hot Tub, Storage, Partial Utilities
Utilities Available Electricity, Natural Gas, City - County Water, City Sewer, Telephone, Internet Available, Cellular Coverage Avail
View Yes, Mountain, City
Roof Type Flat
Total Parking Spaces 1
Building
Story 1 Story
Entry Level Mid-Level
Foundation Concrete Slab
Level or Stories 1 Story
Structure Type Insulated Concrete Forms
Schools
Elementary Schools Hunter Lake
Middle Schools Clayton
High Schools Reno
Others
Tax ID 01155717
Ownership Yes
Monthly Total Fees $495
Horse Property No
Special Listing Condition None
Read Less Info
Want to know what your home might be worth? Contact us for a FREE valuation!

Our team is ready to help you sell your home for the highest possible price ASAP
GET MORE INFORMATION

REALTOR® | Lic# CA 01350620 NV BS145655






