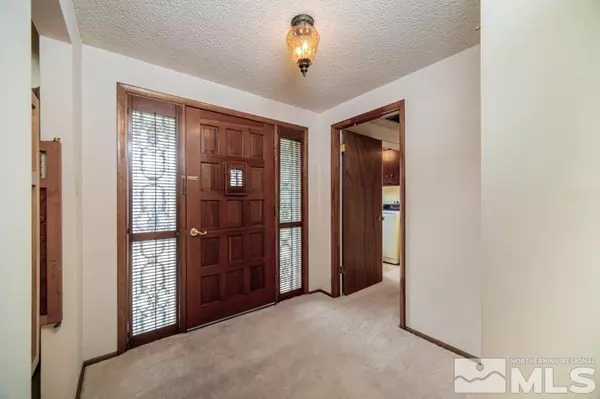$700,000
$699,000
0.1%For more information regarding the value of a property, please contact us for a free consultation.
3 Beds
2 Baths
2,131 SqFt
SOLD DATE : 06/13/2022
Key Details
Sold Price $700,000
Property Type Single Family Home
Sub Type Single Family Residence
Listing Status Sold
Purchase Type For Sale
Square Footage 2,131 sqft
Price per Sqft $328
Subdivision Nv
MLS Listing ID 220005650
Sold Date 06/13/22
Bedrooms 3
Full Baths 2
Year Built 1968
Annual Tax Amount $1,642
Lot Size 9,583 Sqft
Acres 0.22
Property Description
Highly Coveted SW ranch style home close to excellent schools. One owner and extremely well built and cared for. Large rooms and many vintage finishes. Charming private yard with mature landscaping. There is plenty of room to entertain and play with options for RV parking. The garage is oversized, insulated and heated allowing for workshop space in addition to parking 2 cars. Bonus enclosed sunroom with hot tub-no guaranteed or implied warrantee. This Gem is truly a rare find! Home to be sold in as in condition. Seller will not make repairs. Pre-listing inspection and SRPD available.
Location
State NV
County Washoe
Area Reno-Old Southwest
Zoning Sf5
Rooms
Family Room Firplce-Woodstove-Pellet, Separate
Other Rooms Sun Room
Dining Room Living Rm Combo
Kitchen Built-In Dishwasher, Garbage Disposal, Breakfast Bar, Cook Top - Electric, Single Oven Built-in
Interior
Interior Features Drapes - Curtains, Blinds - Shades, Rods - Hardware, Security System - Owned, Attic Fan
Heating Natural Gas, Forced Air, Fireplace, Central Refrig AC
Cooling Natural Gas, Forced Air, Fireplace, Central Refrig AC
Flooring Carpet, Sheet Vinyl
Fireplaces Type Fireplace-Woodburning, Yes
Appliance Dryer, Refrigerator in Kitchen, Washer
Laundry Cabinets, Yes
Exterior
Exterior Feature None - NA
Parking Features Attached, Garage Door Opener(s), Opener Control(s)
Garage Spaces 2.0
Fence Back
Community Features No Amenities
Utilities Available Electricity, Natural Gas, City - County Water, City Sewer, Cable, Water Meter Installed, Internet Available, Cellular Coverage Avail
View Trees
Roof Type Composition - Shingle,Pitched
Total Parking Spaces 2
Building
Story 1 Story
Foundation Concrete - Crawl Space
Level or Stories 1 Story
Structure Type Site/Stick-Built
Schools
Elementary Schools Gomm
Middle Schools Swope
High Schools Reno
Others
Tax ID 00905108
Ownership No
Horse Property No
Special Listing Condition None
Read Less Info
Want to know what your home might be worth? Contact us for a FREE valuation!

Our team is ready to help you sell your home for the highest possible price ASAP
GET MORE INFORMATION

REALTOR® | Lic# CA 01350620 NV BS145655






